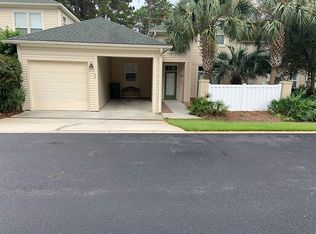A sophisticated town home, this property offers proximity to the beach, upgrades like crown molding and granite, high ceilings, a spa in a walled courtyard, gas fierplace, and the perfect place to call home for professionals or a growing family.
This property is off market, which means it's not currently listed for sale or rent on Zillow. This may be different from what's available on other websites or public sources.
