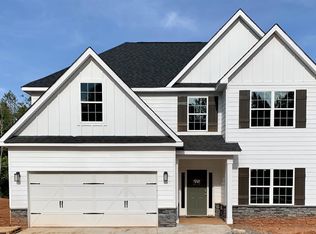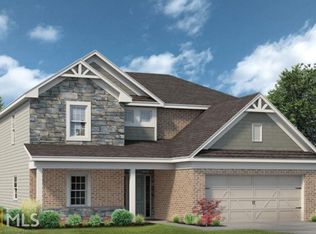Closed
$347,400
1177 Victorian Blvd, Forsyth, GA 31029
4beds
2,761sqft
Single Family Residence
Built in 2020
0.33 Acres Lot
$347,500 Zestimate®
$126/sqft
$2,924 Estimated rent
Home value
$347,500
Estimated sales range
Not available
$2,924/mo
Zestimate® history
Loading...
Owner options
Explore your selling options
What's special
A rare opportunity just opened up in Juliette Crossing! Priced at $339,900, this move-in ready home delivers tens of thousands in instant equity plus a 1% interest rate reduction for the first year with the preferred lender. Built in 2020, this 4-bedroom, 3.5-bath home offers space, style, and convenience without the wait or expense of building new. The desirable main-level primary suite provides everyday comfort and long-term resale appeal, while the open kitchen with granite counters and designer lighting connects seamlessly to the living room with a cozy fireplace. Upgraded sculpted wood plank flooring adds warmth and durability throughout the main level. Upstairs, a spacious bonus loft offers flexible living space for a media room, playroom, or home office. Outside, curb appeal shines with lush green grass, tidy landscaping, a covered patio, and a fenced backyard ready for privacy and pets. All kitchen appliances remain, and the home includes a two-car garage with quick access to I-75, shopping, and dining. Clean, well cared for, and ready for its next owner. Showings available every day, and a full video tour is available on YouTube!
Zillow last checked: 8 hours ago
Listing updated: December 08, 2025 at 06:18am
Listed by:
Ryan Willis 478-216-1697,
Georgia's Home Team Realty,
Jessica T Bowers 478-216-1697,
Georgia's Home Team Realty
Bought with:
Beverly Ferrell, 366622
Southern Real Estate Properties
Source: GAMLS,MLS#: 10616556
Facts & features
Interior
Bedrooms & bathrooms
- Bedrooms: 4
- Bathrooms: 4
- Full bathrooms: 3
- 1/2 bathrooms: 1
- Main level bathrooms: 1
- Main level bedrooms: 1
Kitchen
- Features: Kitchen Island, Pantry
Heating
- Central, Electric
Cooling
- Central Air, Electric
Appliances
- Included: Dishwasher, Microwave, Oven/Range (Combo), Refrigerator
- Laundry: Laundry Closet
Features
- Double Vanity, Master On Main Level, Soaking Tub, Split Bedroom Plan, Walk-In Closet(s)
- Flooring: Carpet, Hardwood
- Basement: None
- Number of fireplaces: 1
Interior area
- Total structure area: 2,761
- Total interior livable area: 2,761 sqft
- Finished area above ground: 2,761
- Finished area below ground: 0
Property
Parking
- Parking features: Attached, Garage, Garage Door Opener
- Has attached garage: Yes
Features
- Levels: Two
- Stories: 2
- Patio & porch: Patio
- Fencing: Back Yard,Privacy
Lot
- Size: 0.33 Acres
- Features: Level
Details
- Parcel number: 053D056
Construction
Type & style
- Home type: SingleFamily
- Architectural style: Traditional
- Property subtype: Single Family Residence
Materials
- Concrete
- Foundation: Slab
- Roof: Composition
Condition
- Resale
- New construction: No
- Year built: 2020
Utilities & green energy
- Sewer: Septic Tank
- Water: Public
- Utilities for property: Cable Available, Electricity Available, High Speed Internet, Water Available
Community & neighborhood
Community
- Community features: Sidewalks
Location
- Region: Forsyth
- Subdivision: Juliette Crossing
HOA & financial
HOA
- Has HOA: Yes
- HOA fee: $200 annually
- Services included: None
Other
Other facts
- Listing agreement: Exclusive Right To Sell
- Listing terms: Cash,Conventional,FHA,VA Loan
Price history
| Date | Event | Price |
|---|---|---|
| 12/5/2025 | Sold | $347,400+2.2%$126/sqft |
Source: | ||
| 11/8/2025 | Pending sale | $339,900$123/sqft |
Source: | ||
| 11/4/2025 | Price change | $339,900-7.7%$123/sqft |
Source: | ||
| 10/22/2025 | Price change | $368,400-0.4%$133/sqft |
Source: CGMLS #256392 | ||
| 10/1/2025 | Listed for sale | $369,900-1.3%$134/sqft |
Source: CGMLS #256392 | ||
Public tax history
| Year | Property taxes | Tax assessment |
|---|---|---|
| 2024 | $4,079 +13.8% | $151,880 +17.8% |
| 2023 | $3,585 +2.9% | $128,920 |
| 2022 | $3,483 +23% | $128,920 +21.1% |
Find assessor info on the county website
Neighborhood: 31029
Nearby schools
GreatSchools rating
- 5/10Katherine B. Sutton Elementary SchoolGrades: PK-5Distance: 1.2 mi
- 7/10Monroe County Middle School Banks Stephens CampusGrades: 6-8Distance: 2.3 mi
- 7/10Mary Persons High SchoolGrades: 9-12Distance: 1.6 mi
Schools provided by the listing agent
- Elementary: KB Sutton
- Middle: Monroe County
- High: Mary Persons
Source: GAMLS. This data may not be complete. We recommend contacting the local school district to confirm school assignments for this home.

Get pre-qualified for a loan
At Zillow Home Loans, we can pre-qualify you in as little as 5 minutes with no impact to your credit score.An equal housing lender. NMLS #10287.
Sell for more on Zillow
Get a free Zillow Showcase℠ listing and you could sell for .
$347,500
2% more+ $6,950
With Zillow Showcase(estimated)
$354,450
