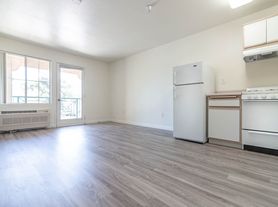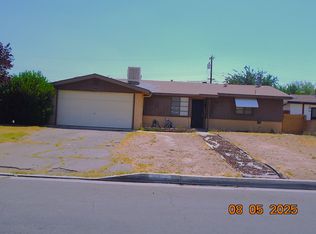Antelope Valley Rental located just off of 12th St W and Ave K in West Lancaster.
Welcome to this beautifully maintained single-family home offering the perfect blend of comfort, convenience, and style. Located in a desirable neighborhood, this single-story property features 4 bedrooms, 2 full bathrooms, and an attached 2-car garage with laundry hookups and extra storage spaceproviding plenty of room for both living and organization.
As you step inside, you'll immediately notice the inviting layout and neutral finishes that make this home both modern and versatile. The living area includes a cozy gas fireplace in the family room, perfect for gathering with loved ones or enjoying a quiet evening. With new neutral paint throughout, the home provides a fresh and airy feel that complements any decor style.
The open-concept kitchen is designed for both functionality and entertaining. Highlights include a breakfast bar and ample cabinetry for storage. The kitchen flows seamlessly into the living and dining areas, creating a central hub where everyone can come together.
Flooring throughout the home is both practical and stylish, featuring neutral tile flooring, durable laminate wood flooring, and ceiling fans that add comfort and efficiency to multiple rooms. Natural light pours in through two sliding glass doors, offering direct access to the backyard and enhancing the indoor-outdoor lifestyle that makes this home so appealing.
Outdoor living is just as impressive as the interior. The xeriscaped front yard not only provides beautiful curb appeal but also offers low-maintenance landscaping. In the back, you'll find a large fully fenced yardideal for gatherings, play, or simply enjoying private outdoor space. The covered patio provides shade and year-round usability, making it a perfect spot for barbecues, morning coffee, or evening relaxation. The home is also equipped with central heating, ensuring comfort throughout the cooler months.
This property is an excellent option for anyone seeking a spacious and well-appointed rental home. Its thoughtful layout, fresh finishes, and large outdoor spaces make it stand out among other rentals. With its balance of modern amenities and low-maintenance features, it's ideal for families, professionals, or anyone looking for a place to truly call home.
Trash Service Included.
Gardener Service (Front Only) Included.
Small Pets Allowed.
Available Now.
*All managed properties require an additional $45 per month fee for the Resident Benefits Package.
2 Car Attached Garage W/ Laundry Hookups And Storage
2 Full Bathrooms
4 Bedrooms
Central Heating
Covered Patio
Gardener Service Included (Front Yard Only)
Gas Fireplace In Family Room
Laminate Wood Flooring
Large Fully Fenced Backyard
Neutral Tile Flooring
New Neutral Paint
Open Concept Kitchen
Single Family Home
Single Story Home
Small Pets Accepted
Trash Service Included
Two Sliding Glass Doors
Xeriscaped Front Yard
House for rent
$2,495/mo
1177 W Avenue J11, Lancaster, CA 93534
4beds
1,650sqft
Price may not include required fees and charges.
Single family residence
Available now
Cats, dogs OK
-- A/C
Washer dryer hookup laundry
-- Parking
-- Heating
What's special
Cozy gas fireplaceLarge fully fenced yardOpen-concept kitchenNew neutral paintBreakfast barAmple cabinetryNeutral tile flooring
- 46 days
- on Zillow |
- -- |
- -- |
Travel times
Renting now? Get $1,000 closer to owning
Unlock a $400 renter bonus, plus up to a $600 savings match when you open a Foyer+ account.
Offers by Foyer; terms for both apply. Details on landing page.
Facts & features
Interior
Bedrooms & bathrooms
- Bedrooms: 4
- Bathrooms: 2
- Full bathrooms: 2
Appliances
- Laundry: Washer Dryer Hookup
Interior area
- Total interior livable area: 1,650 sqft
Property
Parking
- Details: Contact manager
Features
- Exterior features: Dogs ok up to 25 lbs, Garbage included in rent, One Year Lease, Washer Dryer Hookup
Details
- Parcel number: 3123024030
Construction
Type & style
- Home type: SingleFamily
- Property subtype: Single Family Residence
Utilities & green energy
- Utilities for property: Garbage
Community & HOA
Location
- Region: Lancaster
Financial & listing details
- Lease term: One Year Lease
Price history
| Date | Event | Price |
|---|---|---|
| 10/1/2025 | Price change | $2,495-2%$2/sqft |
Source: Zillow Rentals | ||
| 9/25/2025 | Listing removed | $425,000$258/sqft |
Source: | ||
| 9/20/2025 | Price change | $2,545-1.9%$2/sqft |
Source: Zillow Rentals | ||
| 9/9/2025 | Price change | $2,595-7.2%$2/sqft |
Source: Zillow Rentals | ||
| 8/28/2025 | Price change | $2,795-3.5%$2/sqft |
Source: Zillow Rentals | ||

