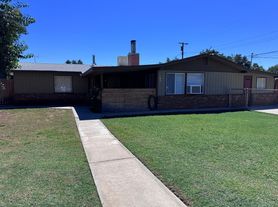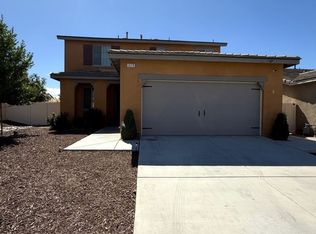Welcome to Augusta at The Fairways, a picturesque Beaumont community offering resort-style living in a family-friendly setting. Enjoy access to an impressive range of amenities including a clubhouse, fitness center, junior Olympic lap pool, splash park, playgrounds, multiple neighborhood parks, and a nearby elementary school all within walking distance.
This beautifully appointed two-story home features four bedrooms, three full bathrooms, and a versatile loft, offering plenty of space for modern living. The main level includes a private bedroom and full bath, ideal for guests, family, or a dedicated home office.
An open-concept layout seamlessly connects the great room, dining area, and chef-inspired kitchen, creating an inviting space for gatherings and everyday living. The kitchen boasts granite countertops, stainless steel appliances, rich cabinetry, and a large center island perfect for both meal prep and casual dining.
Upstairs, a spacious loft offers a flexible space for a media area, playroom, or study nook. Two additional bedrooms share a full bath and convenient upstairs laundry, while the primary suite serves as a peaceful retreat with a walk-in closet, dual-sink vanity with stone counters, and a walk-in shower.
Modern comforts include America's Smart Home Technology , energy-efficient LED recessed lighting, and a tankless water heater. With thoughtful design and quality finishes throughout, this home combines luxury, functionality, and community living at its best.
Utilities: Tenant responsible for all utilities unless otherwise stated.
Maintenance: Tenant to maintain property in clean condition and promptly report maintenance issues. Owner responsible for major systems and structural repairs.
Smoking: No smoking or vaping inside the home or garage.
House for rent
Accepts Zillow applications
$3,475/mo
11771 Gilmore St, Beaumont, CA 92223
4beds
2,065sqft
Price may not include required fees and charges.
Single family residence
Available now
No pets
Central air
Hookups laundry
Attached garage parking
Forced air
What's special
Spacious loftBeautifully appointed two-story homeChef-inspired kitchenLarge center islandOpen-concept layoutPrimary suiteRich cabinetry
- 3 days |
- -- |
- -- |
Travel times
Facts & features
Interior
Bedrooms & bathrooms
- Bedrooms: 4
- Bathrooms: 3
- Full bathrooms: 3
Heating
- Forced Air
Cooling
- Central Air
Appliances
- Included: Dishwasher, Microwave, Oven, Refrigerator, WD Hookup
- Laundry: Hookups
Features
- WD Hookup, Walk In Closet
- Flooring: Hardwood
Interior area
- Total interior livable area: 2,065 sqft
Property
Parking
- Parking features: Attached
- Has attached garage: Yes
- Details: Contact manager
Features
- Exterior features: Heating system: Forced Air, No Utilities included in rent, Walk In Closet
Details
- Parcel number: 400672022
Construction
Type & style
- Home type: SingleFamily
- Property subtype: Single Family Residence
Community & HOA
Location
- Region: Beaumont
Financial & listing details
- Lease term: 1 Year
Price history
| Date | Event | Price |
|---|---|---|
| 10/18/2025 | Listed for rent | $3,475+8.6%$2/sqft |
Source: Zillow Rentals | ||
| 10/5/2024 | Listing removed | $3,200$2/sqft |
Source: CRMLS #SB24161386 | ||
| 9/27/2024 | Price change | $3,200-4.5%$2/sqft |
Source: CRMLS #SB24161386 | ||
| 9/15/2024 | Price change | $3,350-1.5%$2/sqft |
Source: CRMLS #SB24161386 | ||
| 9/5/2024 | Price change | $3,400-2.9%$2/sqft |
Source: CRMLS #SB24161386 | ||

