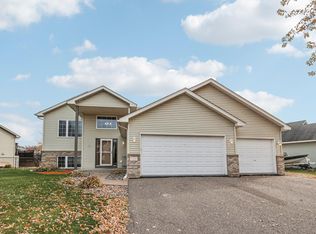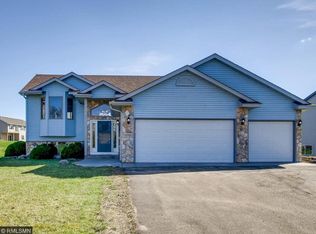Closed
$390,000
11773 N Meadow Curv, Lindstrom, MN 55045
4beds
2,255sqft
Single Family Residence
Built in 2001
0.35 Acres Lot
$409,600 Zestimate®
$173/sqft
$3,265 Estimated rent
Home value
$409,600
$385,000 - $438,000
$3,265/mo
Zestimate® history
Loading...
Owner options
Explore your selling options
What's special
Welcome to the North Meadows neighborhood! Inside you’ll be greeted with an abundance of natural light complemented by vaulted ceilings that create an airy atmosphere. The spacious kitchen provides ample counter space for meal prep and entertaining, along with great storage for all your essentials. Step out from the dining room into your backyard oasis, a perfect retreat featuring a heated pool and hot tub. The fully fenced yard ensures privacy as you relax or entertain. Convenience of a dedicated gas line for your grill makes outdoor cooking a breeze. The lower level offers a generously sized living room, two additional bedrooms, and a full bathroom, providing ample space for guests. Heated 3 car garage, new AC and new furnace ensure comfort year-round. Enjoy the walking paths and park within the neighborhood with easy connections to other neighborhoods and a short drive to various state parks. A peaceful escape from the hustle and bustle, yet a convenient drive to the city.
Zillow last checked: 8 hours ago
Listing updated: May 13, 2025 at 10:50pm
Listed by:
Abby Schannauer 320-290-3354,
Keller Williams Classic Rlty NW
Bought with:
Kerby & Cristina Real Estate Experts
RE/MAX Results
Allison Guerra
Source: NorthstarMLS as distributed by MLS GRID,MLS#: 6492793
Facts & features
Interior
Bedrooms & bathrooms
- Bedrooms: 4
- Bathrooms: 3
- Full bathrooms: 2
- 3/4 bathrooms: 1
Bedroom 1
- Level: Main
- Area: 182 Square Feet
- Dimensions: 13x14
Bedroom 2
- Level: Main
- Area: 110 Square Feet
- Dimensions: 11x10
Bedroom 3
- Level: Lower
- Area: 108 Square Feet
- Dimensions: 9x12
Bedroom 4
- Level: Lower
- Area: 130 Square Feet
- Dimensions: 13x10
Dining room
- Level: Main
- Area: 99 Square Feet
- Dimensions: 11x9
Family room
- Level: Lower
- Area: 640 Square Feet
- Dimensions: 32x20
Kitchen
- Level: Main
- Area: 144 Square Feet
- Dimensions: 12x12
Living room
- Level: Main
- Area: 182 Square Feet
- Dimensions: 13x14
Heating
- Forced Air, Radiant Floor
Cooling
- Central Air
Appliances
- Included: Air-To-Air Exchanger, Dishwasher, Disposal, Dryer, Exhaust Fan, Microwave, Range, Refrigerator, Stainless Steel Appliance(s), Water Softener Owned
Features
- Basement: Daylight,Drain Tiled,Finished,Full,Sump Pump
Interior area
- Total structure area: 2,255
- Total interior livable area: 2,255 sqft
- Finished area above ground: 1,192
- Finished area below ground: 1,063
Property
Parking
- Total spaces: 3
- Parking features: Attached, Asphalt, Garage Door Opener, Heated Garage, Insulated Garage
- Attached garage spaces: 3
- Has uncovered spaces: Yes
Accessibility
- Accessibility features: None
Features
- Levels: Multi/Split
- Patio & porch: Deck
- Has private pool: Yes
- Pool features: Above Ground, Heated
- Fencing: Chain Link,Full,Wood
Lot
- Size: 0.35 Acres
- Dimensions: 62 x 62 x 240 x 240
- Features: Wooded
Details
- Foundation area: 1135
- Parcel number: 150083035
- Zoning description: Residential-Single Family
Construction
Type & style
- Home type: SingleFamily
- Property subtype: Single Family Residence
Materials
- Brick/Stone, Vinyl Siding
- Roof: Asphalt
Condition
- Age of Property: 24
- New construction: No
- Year built: 2001
Utilities & green energy
- Gas: Natural Gas
- Sewer: City Sewer/Connected
- Water: City Water/Connected
Community & neighborhood
Location
- Region: Lindstrom
- Subdivision: North Meadow
HOA & financial
HOA
- Has HOA: No
Other
Other facts
- Road surface type: Paved
Price history
| Date | Event | Price |
|---|---|---|
| 5/10/2024 | Sold | $390,000$173/sqft |
Source: | ||
| 4/9/2024 | Pending sale | $390,000$173/sqft |
Source: | ||
| 4/4/2024 | Listed for sale | $390,000$173/sqft |
Source: | ||
| 4/3/2024 | Pending sale | $390,000$173/sqft |
Source: | ||
| 3/20/2024 | Listed for sale | $390,000$173/sqft |
Source: | ||
Public tax history
| Year | Property taxes | Tax assessment |
|---|---|---|
| 2024 | $4,898 -1.3% | $405,400 +4.2% |
| 2023 | $4,964 +15.5% | $389,100 +38.4% |
| 2022 | $4,298 +4.1% | $281,100 +19.9% |
Find assessor info on the county website
Neighborhood: 55045
Nearby schools
GreatSchools rating
- 9/10Lakeside Elementary SchoolGrades: 2-5Distance: 2.4 mi
- 8/10Chisago Lakes Middle SchoolGrades: 6-8Distance: 2 mi
- 9/10Chisago Lakes Senior High SchoolGrades: 9-12Distance: 2.1 mi

Get pre-qualified for a loan
At Zillow Home Loans, we can pre-qualify you in as little as 5 minutes with no impact to your credit score.An equal housing lender. NMLS #10287.
Sell for more on Zillow
Get a free Zillow Showcase℠ listing and you could sell for .
$409,600
2% more+ $8,192
With Zillow Showcase(estimated)
$417,792
