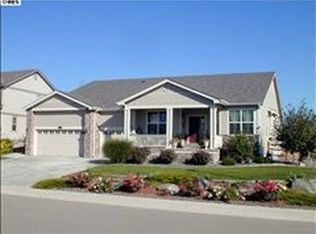Open house Saturday 6/18/2022 from 11:00-2:00. You have got to see this luxury home located in the extremely desirable and tranquil community of The Elms. This home has been tastefully remodeled from top to bottom, and with 6 large bedrooms there is plenty of room for everyone. When you first walk into the foyer, you will be greeted by the stunning open floor plan. The main level has a huge living room with a lovely fireplace, an eat-in kitchen, and a formal dining room. The kitchen was completely remodeled including Quartz counter tops, a farm house sink, and gold accents and new appliances. You'll also find on the main floor a large office/bedroom, a charming 1/2 bath, and a spacious laundry room on your way out to the large 3 car garage. As you make your way upstairs you will find another 4 bedrooms and 2 full bathrooms. The Master Bedroom is more like a luxury hotel suite, with it's gorgeous mountain views, massive walk-in closet, and a 5 piece master bathroom with Quartz counter tops. The basement was just finished in 2021 with a kitchen, bathroom, living room, and laundry hookups. The basement could easily be used as a Mother-In-Law Suite. After viewing the house, step outside to your private oasis. The backyard landscaping was recently updated with beautiful flowers and shrubs mingled in with the varity of mature trees, a dog run, and a half basketball court. There are multiple areas inside and outside the home with fantastic mountain views. Not to mention, you are right down road from Union Reservoir with it's awesome swim beach and dog beach. The roof and gutters were replaced in 2019; furnace, AC, water heater, and humidifier replaced in 2017. There is irrigation water through the HOA for a small yearly fee. There is nothing left to do, but move in. Open house Saturday 6/18/2022 from 11:00-2:00.
This property is off market, which means it's not currently listed for sale or rent on Zillow. This may be different from what's available on other websites or public sources.
