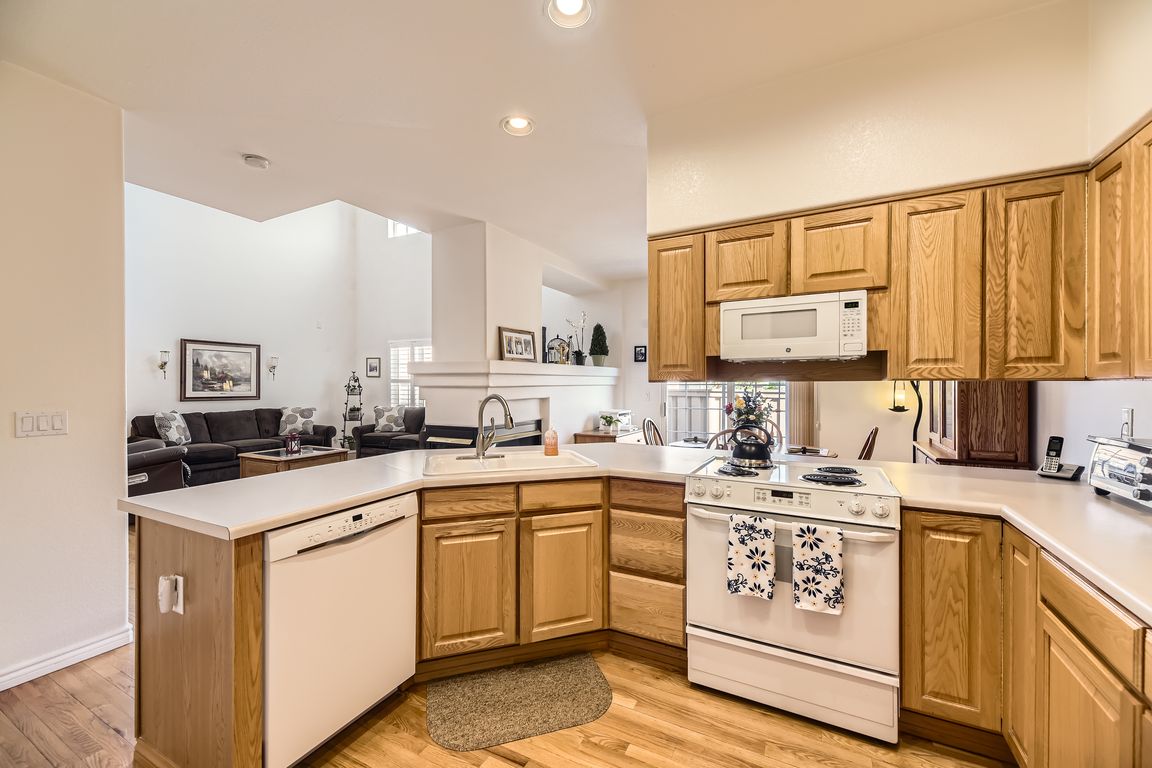
Accepting backupsPrice cut: $20K (6/26)
$475,000
2beds
1,468sqft
11775 W Stanford Lane, Morrison, CO 80465
2beds
1,468sqft
Townhouse
Built in 2001
2 Attached garage spaces
$324 price/sqft
$429 monthly HOA fee
What's special
***Special lender incentive***The preferred lender for this listing is offering a special concession (Up to $7k!) for qualified buyers towards their interest rate or closing costs if they apply through Strategic Lending. Lender concession is contingent upon buyer’s preapproval and final terms for financing. Exclusive to this property only. For further ...
- 135 days
- on Zillow |
- 236 |
- 5 |
Source: REcolorado,MLS#: 8956029
Travel times
Kitchen
Living Room
Primary Bedroom
Zillow last checked: 7 hours ago
Listing updated: August 01, 2025 at 10:15am
Listed by:
Irene Shick 303-717-6446 Irene@CentennialStateGroup.com,
Keller Williams DTC
Source: REcolorado,MLS#: 8956029
Facts & features
Interior
Bedrooms & bathrooms
- Bedrooms: 2
- Bathrooms: 3
- Full bathrooms: 2
- 1/2 bathrooms: 1
- Main level bathrooms: 1
Primary bedroom
- Level: Upper
Bedroom
- Level: Upper
Primary bathroom
- Level: Upper
Bathroom
- Level: Upper
Bathroom
- Level: Main
Laundry
- Level: Main
Heating
- Forced Air
Cooling
- Central Air
Appliances
- Included: Cooktop, Dishwasher, Disposal, Dryer, Microwave, Oven, Range, Range Hood, Refrigerator, Self Cleaning Oven, Washer
Features
- Ceiling Fan(s), Eat-in Kitchen, Five Piece Bath, High Ceilings, Open Floorplan, Primary Suite, Smoke Free, Walk-In Closet(s)
- Flooring: Carpet, Tile, Wood
- Windows: Double Pane Windows, Window Coverings, Window Treatments
- Basement: Crawl Space,Sump Pump
- Number of fireplaces: 1
- Fireplace features: Family Room
- Common walls with other units/homes: No One Above,No One Below
Interior area
- Total structure area: 1,468
- Total interior livable area: 1,468 sqft
- Finished area above ground: 1,468
Video & virtual tour
Property
Parking
- Total spaces: 2
- Parking features: Dry Walled
- Attached garage spaces: 2
Features
- Levels: Two
- Stories: 2
- Entry location: Ground
- Patio & porch: Deck, Front Porch
Lot
- Features: Landscaped
Details
- Parcel number: 431382
- Zoning: P-D
- Special conditions: Standard
Construction
Type & style
- Home type: Townhouse
- Property subtype: Townhouse
- Attached to another structure: Yes
Materials
- Wood Siding
- Roof: Composition
Condition
- Year built: 2001
Details
- Warranty included: Yes
Utilities & green energy
- Sewer: Public Sewer
- Water: Public
- Utilities for property: Cable Available, Internet Access (Wired), Phone Available, Phone Connected
Community & HOA
Community
- Security: Smoke Detector(s)
- Subdivision: Weaver Creek Townhomes
HOA
- Has HOA: Yes
- Services included: Reserve Fund, Insurance, Irrigation, Maintenance Grounds, Maintenance Structure, Recycling, Road Maintenance, Snow Removal, Trash
- HOA fee: $429 monthly
- HOA name: Weaver Creek Townhomes
- HOA phone: 303-482-2213
Location
- Region: Morrison
Financial & listing details
- Price per square foot: $324/sqft
- Tax assessed value: $437,972
- Annual tax amount: $2,219
- Date on market: 4/21/2025
- Listing terms: 1031 Exchange,Cash,Conventional,FHA,VA Loan
- Exclusions: Seller's Personal Property.
- Ownership: Individual
- Road surface type: Paved