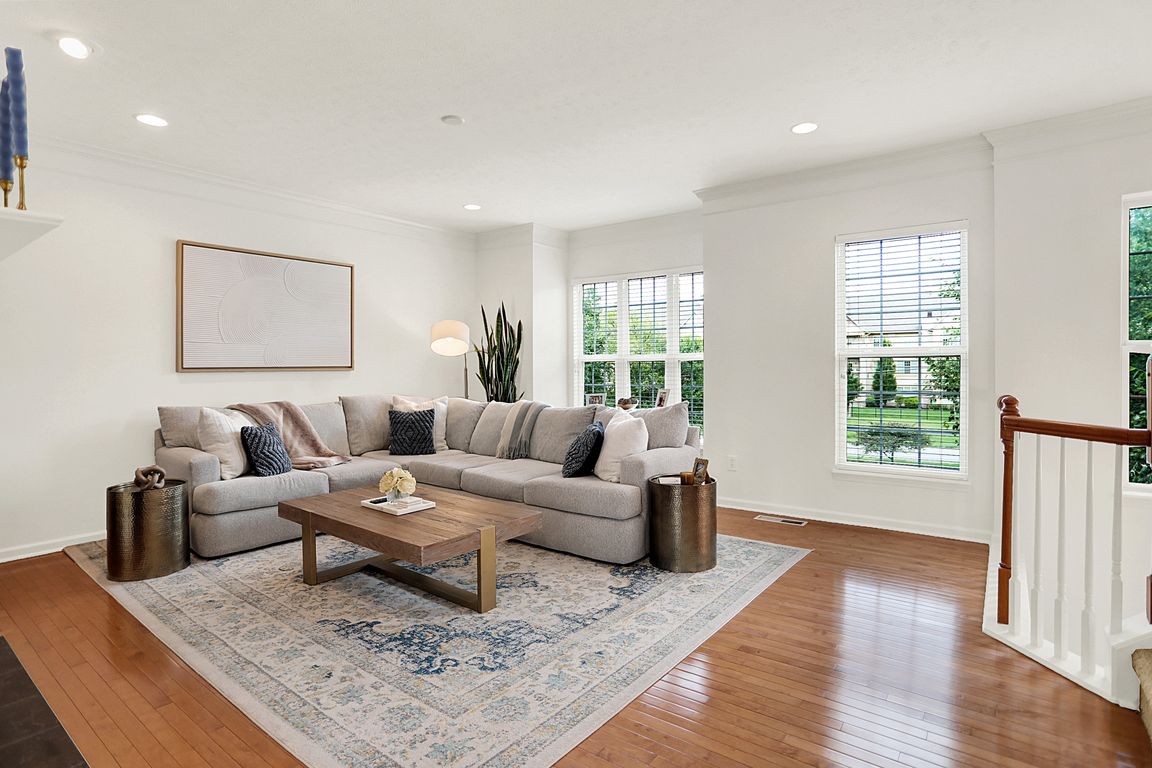
Active
$410,000
3beds
2,220sqft
11779 Yale Dr, Carmel, IN 46032
3beds
2,220sqft
Residential, single family residence
Built in 2008
1,742 sqft
2 Attached garage spaces
$185 price/sqft
$320 monthly HOA fee
What's special
Cozy fireplaceBeautifully maintained landscapingSerene primary suiteSame-floor laundryFrench doorsImmaculate townhomeRefined details
Tucked away at the end of the pond is an immaculate townhome at Townes at Guilford, which offers a harmonious blend of sophistication and convenience. Spanning over 2,000 sq ft, the home features 3 bedrooms and 4 baths-meticulously designed for modern living. Step inside this light-filled home which showcases thoughtful millwork, ...
- 3 days
- on Zillow |
- 1,499 |
- 137 |
Likely to sell faster than
Source: MIBOR as distributed by MLS GRID,MLS#: 22055159
Travel times
Family Room
Kitchen
Primary Bedroom
Office
Zillow last checked: 7 hours ago
Listing updated: August 22, 2025 at 03:33pm
Listing Provided by:
Austin Coon 463-207-0234,
@properties
Source: MIBOR as distributed by MLS GRID,MLS#: 22055159
Facts & features
Interior
Bedrooms & bathrooms
- Bedrooms: 3
- Bathrooms: 4
- Full bathrooms: 2
- 1/2 bathrooms: 2
- Main level bathrooms: 1
Primary bedroom
- Level: Upper
- Area: 196 Square Feet
- Dimensions: 14x14
Bedroom 2
- Level: Upper
- Area: 132 Square Feet
- Dimensions: 12x11
Bedroom 3
- Level: Upper
- Area: 120 Square Feet
- Dimensions: 12x10
Dining room
- Level: Upper
- Area: 140 Square Feet
- Dimensions: 14x10
Family room
- Level: Upper
- Area: 270 Square Feet
- Dimensions: 18x15
Kitchen
- Level: Upper
- Area: 144 Square Feet
- Dimensions: 12x12
Laundry
- Features: Tile-Ceramic
- Level: Upper
- Area: 30 Square Feet
- Dimensions: 6x5
Office
- Level: Main
- Area: 154 Square Feet
- Dimensions: 14x11
Heating
- Forced Air, Natural Gas
Cooling
- Central Air
Appliances
- Included: Dishwasher, Dryer, Disposal, MicroHood, Microwave, Gas Oven, Refrigerator, Washer, Water Heater, Water Softener Owned
- Laundry: Upper Level
Features
- Breakfast Bar, High Ceilings, Vaulted Ceiling(s), Entrance Foyer, Pantry, Walk-In Closet(s)
- Has basement: No
- Number of fireplaces: 1
- Fireplace features: Family Room, Gas Log
Interior area
- Total structure area: 2,220
- Total interior livable area: 2,220 sqft
Video & virtual tour
Property
Parking
- Total spaces: 2
- Parking features: Attached
- Attached garage spaces: 2
- Details: Garage Parking Other(Keyless Entry)
Features
- Levels: Three Or More
- Patio & porch: Deck, Porch
- Has view: Yes
Lot
- Size: 1,742.4 Square Feet
- Features: Sidewalks, Street Lights, Mature Trees
Details
- Parcel number: 290936303005000018
- Horse amenities: None
Construction
Type & style
- Home type: SingleFamily
- Architectural style: Colonial
- Property subtype: Residential, Single Family Residence
- Attached to another structure: Yes
Materials
- Brick
- Foundation: Slab
Condition
- New construction: No
- Year built: 2008
Utilities & green energy
- Water: Public
Community & HOA
Community
- Features: Clubhouse
- Subdivision: Townhomes At Guilford
HOA
- Has HOA: Yes
- Amenities included: Clubhouse, Insurance, Maintenance Grounds, Maintenance, Snow Removal, Trash
- Services included: Clubhouse, Entrance Common, Insurance, Irrigation, Lawncare, Maintenance Grounds, Maintenance Structure, Snow Removal, Trash
- HOA fee: $320 monthly
- HOA phone: 317-251-9393
Location
- Region: Carmel
Financial & listing details
- Price per square foot: $185/sqft
- Tax assessed value: $316,400
- Annual tax amount: $3,216
- Date on market: 8/20/2025