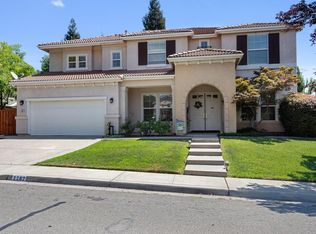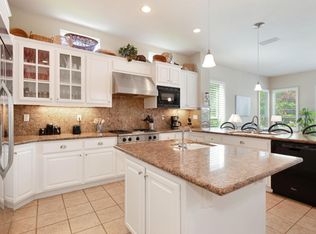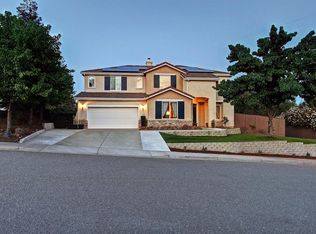Closed
$840,000
1178 Humbug Way, Auburn, CA 95603
4beds
2,856sqft
Single Family Residence
Built in 2001
10,741.9 Square Feet Lot
$833,600 Zestimate®
$294/sqft
$3,652 Estimated rent
Home value
$833,600
$775,000 - $900,000
$3,652/mo
Zestimate® history
Loading...
Owner options
Explore your selling options
What's special
This STUNNING, light, bright and open home welcomes you with spaciousness and warmth; from its private courtyard entry with fountain that immediately embraces you with its blooming roses, to its large kitchen with abundant countertops and cabinets offering an open floor concept that adjoins the family room with outside access. There is also a separate living area and formal dining room for those special gatherings you cherish. The primary suite features dual walk in closets, jetted soaking tub and walk in shower. Three more bedrooms offer room for family, friends, workouts or office. You'll appreciate the updated engineered oak wood flooring & newly installed solar panels upgrade now 100% owned! (see attached list) Immerse yourself in a good book while enjoying the private backyard that was recently landscaped w/multiple citrus trees(Lemon,Orange, Grapefruits) alongside more gorgeous flowers. Garage is tandem for three cars and has an electric charger. This popular Southridge neighborhood is close to everything enjoyable in Old town and Downtown Auburn and only minutes to miles of hiking/biking trails down through the nearby canyon for those health enthusiasts. Just 5 minute drive to freeway. Why wait? If you lived here, you'd be home already!
Zillow last checked: 8 hours ago
Listing updated: September 18, 2025 at 07:57am
Listed by:
Joanne "Jo" Barragan DRE #01366516 530-308-2050,
eXp Realty of California Inc.
Bought with:
Laura Suddjian, DRE #01323514
Windermere Signature Properties Auburn
Source: MetroList Services of CA,MLS#: 225049547Originating MLS: MetroList Services, Inc.
Facts & features
Interior
Bedrooms & bathrooms
- Bedrooms: 4
- Bathrooms: 3
- Full bathrooms: 2
- Partial bathrooms: 1
Primary bedroom
- Features: Ground Floor
Primary bathroom
- Features: Shower Stall(s), Double Vanity, Jetted Tub, Walk-In Closet 2+, Window
Dining room
- Features: Breakfast Nook, Bar, Formal Area
Kitchen
- Features: Granite Counters, Kitchen Island, Kitchen/Family Combo, Tile Counters
Heating
- Central
Cooling
- Ceiling Fan(s), Central Air, Zoned
Appliances
- Included: Built-In Electric Oven, Free-Standing Refrigerator, Gas Cooktop, Gas Plumbed, Range Hood, Dishwasher, Disposal, Microwave, Double Oven
- Laundry: Laundry Room, Cabinets, Sink, Inside Room
Features
- Flooring: Carpet, Simulated Wood, Tile
- Number of fireplaces: 1
- Fireplace features: Circulating, Family Room, Gas
Interior area
- Total interior livable area: 2,856 sqft
Property
Parking
- Total spaces: 3
- Parking features: 24'+ Deep Garage, Electric Vehicle Charging Station(s), Garage Faces Front
- Garage spaces: 3
Features
- Stories: 1
- Exterior features: Uncovered Courtyard
- Has spa: Yes
- Spa features: Bath
- Fencing: Back Yard
Lot
- Size: 10,741 sqft
- Features: Landscape Back
Details
- Parcel number: 040530003000
- Zoning description: Res
- Special conditions: Standard
Construction
Type & style
- Home type: SingleFamily
- Architectural style: Mediterranean
- Property subtype: Single Family Residence
Materials
- Stucco, Frame
- Foundation: Slab
- Roof: Tile
Condition
- Year built: 2001
Utilities & green energy
- Water: Public
- Utilities for property: Public, Solar, Internet Available, Natural Gas Connected, Sewer In & Connected
Green energy
- Energy generation: Solar
Community & neighborhood
Location
- Region: Auburn
HOA & financial
HOA
- Has HOA: Yes
- HOA fee: $75 monthly
- Amenities included: None
Other
Other facts
- Road surface type: Paved
Price history
| Date | Event | Price |
|---|---|---|
| 9/8/2025 | Sold | $840,000-1.1%$294/sqft |
Source: MetroList Services of CA #225049547 | ||
| 8/9/2025 | Pending sale | $849,000$297/sqft |
Source: MetroList Services of CA #225049547 | ||
| 6/6/2025 | Price change | $849,000-2.3%$297/sqft |
Source: MetroList Services of CA #225049547 | ||
| 4/30/2025 | Listed for sale | $869,000+41.3%$304/sqft |
Source: MetroList Services of CA #225049547 | ||
| 12/8/2020 | Sold | $615,000-3.1%$215/sqft |
Source: MetroList Services of CA #20057679 | ||
Public tax history
| Year | Property taxes | Tax assessment |
|---|---|---|
| 2025 | $9,773 +1% | $665,694 +2% |
| 2024 | $9,676 +1.2% | $652,642 +2% |
| 2023 | $9,561 +0.8% | $639,846 +2% |
Find assessor info on the county website
Neighborhood: 95603
Nearby schools
GreatSchools rating
- 5/10Skyridge Elementary SchoolGrades: K-5Distance: 0.5 mi
- 4/10EV Cain MiddleGrades: 6-8Distance: 2.3 mi
- 8/10Placer High SchoolGrades: 9-12Distance: 1.7 mi
Get a cash offer in 3 minutes
Find out how much your home could sell for in as little as 3 minutes with a no-obligation cash offer.
Estimated market value
$833,600
Get a cash offer in 3 minutes
Find out how much your home could sell for in as little as 3 minutes with a no-obligation cash offer.
Estimated market value
$833,600


