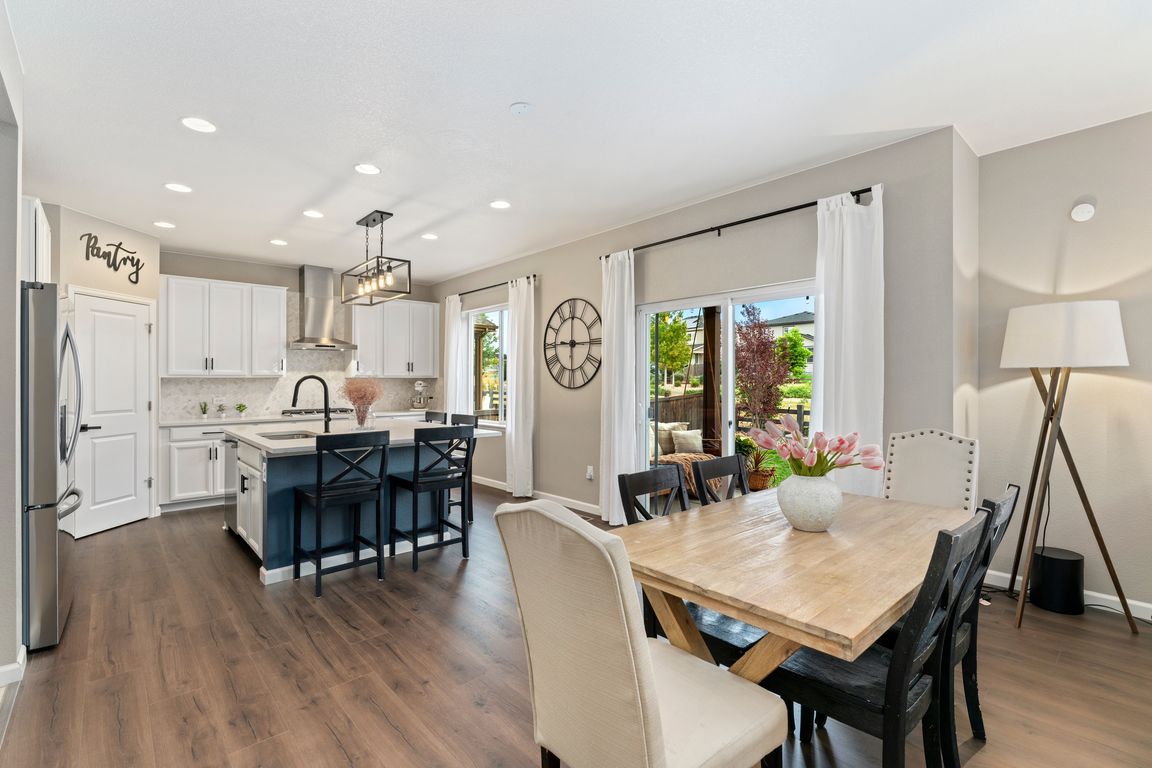
Accepting backupsPrice cut: $10K (8/14)
$730,000
4beds
4,164sqft
1178 Mcmurdo Cir, Castle Rock, CO 80108
4beds
4,164sqft
Residential-detached, residential
Built in 2017
5,489 sqft
3 Attached garage spaces
$175 price/sqft
$274 quarterly HOA fee
What's special
Raised garden bedsLandscaped backyardDrip irrigationCozy front porchShiplap finishesSprinkler systemGenerous pantry
Step inside 1178 McMurdo Circle, where open-concept living meets modern comfort. The updated kitchen flows seamlessly into the dining and living areas, and opens to a landscaped backyard designed for gatherings or quiet evenings at home. Upstairs, the living spaces and bedrooms provide plenty of room to grow, while the unfinished ...
- 85 days |
- 71 |
- 0 |
Source: IRES,MLS#: 1039709
Travel times
Living Room
Kitchen
Dining Area
Primary Bedroom
Primary Bathroom
Secondary Bedrooms
Loft
Office
Laundry Room
Basement (Unfinished)
Zillow last checked: 7 hours ago
Listing updated: September 25, 2025 at 11:37am
Listed by:
Christopher D Johnston 970-420-5652,
LC Real Estate Group, LLC
Source: IRES,MLS#: 1039709
Facts & features
Interior
Bedrooms & bathrooms
- Bedrooms: 4
- Bathrooms: 4
- Full bathrooms: 3
- 1/2 bathrooms: 1
Primary bedroom
- Area: 255
- Dimensions: 17 x 15
Bedroom 2
- Area: 143
- Dimensions: 13 x 11
Bedroom 3
- Area: 120
- Dimensions: 12 x 10
Bedroom 4
- Area: 121
- Dimensions: 11 x 11
Dining room
- Area: 117
- Dimensions: 13 x 9
Family room
- Area: 170
- Dimensions: 17 x 10
Kitchen
- Area: 195
- Dimensions: 15 x 13
Living room
- Area: 289
- Dimensions: 17 x 17
Heating
- Forced Air
Cooling
- Central Air
Appliances
- Included: Gas Range/Oven, Double Oven, Dishwasher, Refrigerator, Washer, Dryer, Microwave, Disposal
- Laundry: Upper Level
Features
- Study Area, Satellite Avail, High Speed Internet, Eat-in Kitchen, Open Floorplan, Pantry, Walk-In Closet(s), Loft, Kitchen Island, Open Floor Plan, Walk-in Closet
- Flooring: Tile, Carpet
- Windows: Window Coverings, Double Pane Windows
- Basement: Unfinished
- Has fireplace: Yes
- Fireplace features: Gas, Living Room
Interior area
- Total structure area: 4,164
- Total interior livable area: 4,164 sqft
- Finished area above ground: 2,922
- Finished area below ground: 1,242
Video & virtual tour
Property
Parking
- Total spaces: 3
- Parking features: Garage Door Opener, Tandem
- Attached garage spaces: 3
- Details: Garage Type: Attached
Accessibility
- Accessibility features: Level Lot, Main Floor Bath
Features
- Levels: Two
- Stories: 2
- Patio & porch: Patio, Enclosed
- Exterior features: Lighting
- Has spa: Yes
- Spa features: Bath, Community
- Fencing: Wood
- Has view: Yes
- View description: Hills
Lot
- Size: 5,489 Square Feet
- Features: Curbs, Gutters, Sidewalks, Lawn Sprinkler System
Details
- Parcel number: R0489597
- Zoning: PD
- Special conditions: Private Owner
Construction
Type & style
- Home type: SingleFamily
- Architectural style: Contemporary/Modern
- Property subtype: Residential-Detached, Residential
Materials
- Wood/Frame, Stone
- Roof: Composition
Condition
- Not New, Previously Owned
- New construction: No
- Year built: 2017
Details
- Builder name: Taylor Morrison
Utilities & green energy
- Electric: Electric, CORE (IREA)
- Gas: Natural Gas, Black Hills
- Sewer: City Sewer
- Water: City Water, Castle Rock Water
- Utilities for property: Natural Gas Available, Electricity Available, Cable Available, Trash: Waste Management
Green energy
- Energy efficient items: Southern Exposure, HVAC
- Energy generation: Solar PV Owned
Community & HOA
Community
- Features: Clubhouse, Hot Tub, Pool, Playground, Park, Hiking/Biking Trails
- Subdivision: Castle Oaks Estates (Terrain)
HOA
- Has HOA: Yes
- Services included: Common Amenities
- HOA fee: $274 quarterly
Location
- Region: Castle Rock
Financial & listing details
- Price per square foot: $175/sqft
- Tax assessed value: $731,411
- Annual tax amount: $4,654
- Date on market: 7/22/2025
- Listing terms: Cash,Conventional,FHA,VA Loan,1031 Exchange,Assumable
- Exclusions: Seller's Personal Property. Porch Swing On Covered Back Patio Is Negotiable.
- Electric utility on property: Yes
- Road surface type: Paved, Asphalt, Concrete