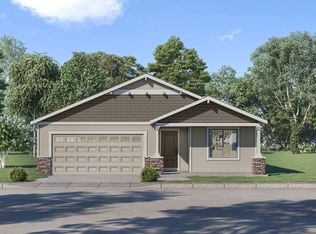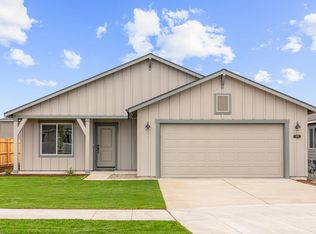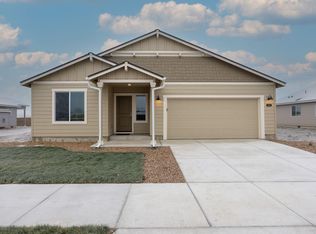Guest Suite or Den on Main Level 9 Foot Ceilings on Main Level Kitchen Island with Sink Corner Pantry Great Room with Fireplace Primary Suite with Walk-in Closet Quartz Countertops throughout Home Stainless Steel Appliances
This property is off market, which means it's not currently listed for sale or rent on Zillow. This may be different from what's available on other websites or public sources.




