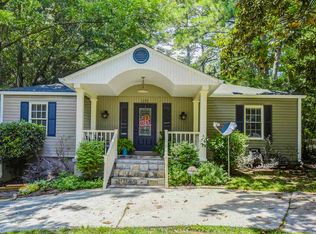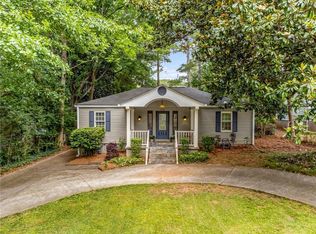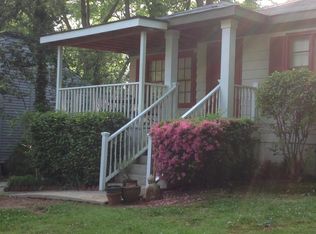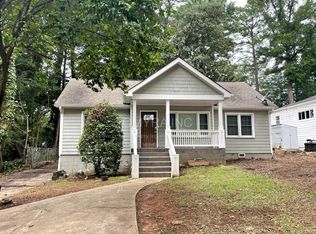Woodland Hills Charmer! Step in to find a Light-filled Family Room. The Updated Kitchen is Bright w/White Cabinets, Stainless Steel Appliances, & Granite making cooking a breeze! Both Bedrooms are Spacious & the Bathroom was Recently Renovated. Totally Move-in Ready w/Hardwood Flooring throughout! Tons of storage and room to expand to your liking. Enjoy entertaining on the Back Deck or in the HUGE Backyard w/a Large Storage Shed. Only Steps to Whole Foods/Starbucks & Tara Cinema along w/several Dining options & more! Minutes from Buckhead & Midtown! Easy Access to I-85!
This property is off market, which means it's not currently listed for sale or rent on Zillow. This may be different from what's available on other websites or public sources.



