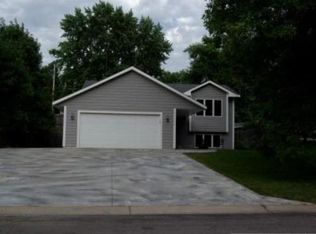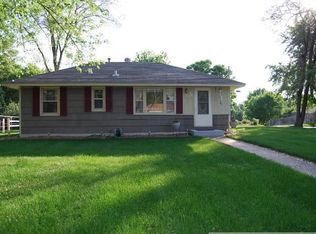Closed
$285,000
11780 Olive St NW, Coon Rapids, MN 55448
3beds
1,664sqft
Single Family Residence
Built in 1957
10,454.4 Square Feet Lot
$287,400 Zestimate®
$171/sqft
$2,184 Estimated rent
Home value
$287,400
$262,000 - $313,000
$2,184/mo
Zestimate® history
Loading...
Owner options
Explore your selling options
What's special
This 3-bedroom, 1-bathroom ranch-style home is situated on a Large corner lot with mature tree coverage and features a detached single-car garage, storage shed, fenced yard and ample outdoor space for your gardening dreams or future projects.
Seller has made some recent updates to the Kitchen such as new cabinets, countertops, flooring along with adding a dishwasher and bringing Kitchen electrical wiring up to code.
This home offers a solid foundation with plenty of room to expand into the unfinished basement for future added living space where draintile has recently been professionally installed to assure a dry basement.
Located in a fantastic neighborhood, you’ll enjoy convenient access to public transportation, major highways, local amenities, parks, and schools.
Don’t miss out on—schedule a showing today!
Zillow last checked: 8 hours ago
Listing updated: March 28, 2025 at 11:34am
Listed by:
Jason M. Semler 612-282-8233,
Semler Real Estate, Inc.
Bought with:
Brenda Schiemo-Smith
Edina Realty, Inc.
Source: NorthstarMLS as distributed by MLS GRID,MLS#: 6671870
Facts & features
Interior
Bedrooms & bathrooms
- Bedrooms: 3
- Bathrooms: 1
- Full bathrooms: 1
Bedroom 1
- Level: Main
- Area: 71.25 Square Feet
- Dimensions: 7.5x9.5
Bedroom 2
- Level: Main
- Area: 114 Square Feet
- Dimensions: 9.5x12
Bedroom 3
- Level: Main
- Area: 97.75 Square Feet
- Dimensions: 8.5x11.5
Dining room
- Level: Main
- Area: 48.75 Square Feet
- Dimensions: 6.5x7.5
Garage
- Level: Main
- Area: 308 Square Feet
- Dimensions: 14x22
Kitchen
- Level: Main
- Area: 104.5 Square Feet
- Dimensions: 9.5x11
Living room
- Level: Main
- Area: 149.5 Square Feet
- Dimensions: 11.5x13
Heating
- Forced Air
Cooling
- Central Air
Appliances
- Included: Dishwasher, Dryer, Freezer, Microwave, Range, Refrigerator, Washer, Water Softener Owned
Features
- Basement: Full
Interior area
- Total structure area: 1,664
- Total interior livable area: 1,664 sqft
- Finished area above ground: 832
- Finished area below ground: 0
Property
Parking
- Total spaces: 1
- Parking features: Detached, Asphalt, Garage Door Opener
- Garage spaces: 1
- Has uncovered spaces: Yes
- Details: Garage Dimensions (14x22), Garage Door Height (7), Garage Door Width (9)
Accessibility
- Accessibility features: None
Features
- Levels: One
- Stories: 1
- Patio & porch: Patio
- Pool features: None
- Fencing: Chain Link
Lot
- Size: 10,454 sqft
- Dimensions: 135 x 75
- Features: Corner Lot
Details
- Additional structures: Additional Garage, Storage Shed
- Foundation area: 840
- Parcel number: 113124440022
- Zoning description: Residential-Single Family
Construction
Type & style
- Home type: SingleFamily
- Property subtype: Single Family Residence
Materials
- Metal Siding, Shake Siding, Vinyl Siding, Block, Frame
- Roof: Age Over 8 Years,Asphalt,Pitched
Condition
- Age of Property: 68
- New construction: No
- Year built: 1957
Utilities & green energy
- Electric: Circuit Breakers, 100 Amp Service
- Gas: Electric, Natural Gas
- Sewer: City Sewer/Connected
- Water: City Water/Connected
Community & neighborhood
Location
- Region: Coon Rapids
- Subdivision: Northdale 3rd Add
HOA & financial
HOA
- Has HOA: No
Other
Other facts
- Road surface type: Paved
Price history
| Date | Event | Price |
|---|---|---|
| 3/28/2025 | Sold | $285,000+1.8%$171/sqft |
Source: | ||
| 3/11/2025 | Pending sale | $279,900$168/sqft |
Source: | ||
| 2/26/2025 | Listed for sale | $279,900+3.7%$168/sqft |
Source: | ||
| 12/1/2024 | Listing removed | $269,900$162/sqft |
Source: | ||
| 11/4/2024 | Listed for sale | $269,900+51.6%$162/sqft |
Source: | ||
Public tax history
| Year | Property taxes | Tax assessment |
|---|---|---|
| 2024 | $2,411 +4.6% | $241,400 +2.3% |
| 2023 | $2,305 +1.2% | $235,900 +2% |
| 2022 | $2,277 +2% | $231,300 +13.7% |
Find assessor info on the county website
Neighborhood: 55448
Nearby schools
GreatSchools rating
- 6/10Sand Creek Elementary SchoolGrades: K-5Distance: 0.5 mi
- 7/10Northdale Middle SchoolGrades: 6-8Distance: 0.9 mi
- 7/10Blaine Senior High SchoolGrades: 9-12Distance: 1.6 mi
Get a cash offer in 3 minutes
Find out how much your home could sell for in as little as 3 minutes with a no-obligation cash offer.
Estimated market value
$287,400
Get a cash offer in 3 minutes
Find out how much your home could sell for in as little as 3 minutes with a no-obligation cash offer.
Estimated market value
$287,400

