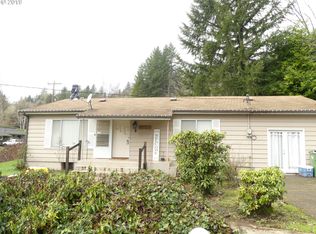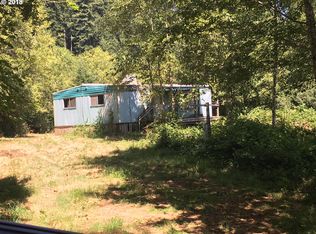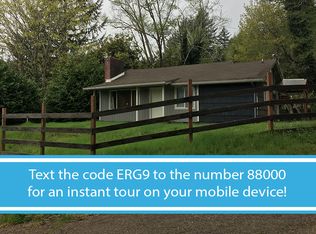Sold
$349,000
11781 Alder Ave, Mapleton, OR 97453
4beds
2,008sqft
Residential, Single Family Residence
Built in 1965
0.4 Acres Lot
$360,000 Zestimate®
$174/sqft
$2,358 Estimated rent
Home value
$360,000
$328,000 - $396,000
$2,358/mo
Zestimate® history
Loading...
Owner options
Explore your selling options
What's special
4 bedroom home in the heart of Mapleton, Oregon. This home boasts mountain views with an extra lot in back making it a large back yard with fruit trees where there is plenty of room to relax and play. Beautiful, old wooden floors almost throughout this home adding charm and character. The living room has high ceilings, wood burning fireplace, ceiling fan and a front deck as you enter the home. There are 3 good sized bedrooms plus an additional suite where you have a roll in shower, jetted tub, 2 closets and your own exterior entry with ramp. Many upgrades have been done including new membrane roof in 2015, flooring and ceiling insulation, heat pump in main house in 2019, ductless installed in suite in 2017 and more. This home would accommodate a large family or an extended family. Near Mapleton schools, shopping and the Siuslaw River. Come see all this home has to offer today!
Zillow last checked: 8 hours ago
Listing updated: June 03, 2024 at 09:21am
Listed by:
Amy Johnson 541-999-7875,
TR Hunter Real Estate
Bought with:
Sally Jo Wickham, 960500089
United Real Estate Properties
Source: RMLS (OR),MLS#: 23614222
Facts & features
Interior
Bedrooms & bathrooms
- Bedrooms: 4
- Bathrooms: 2
- Full bathrooms: 2
- Main level bathrooms: 2
Primary bedroom
- Features: Wood Floors
- Level: Main
Bedroom 2
- Features: Wood Floors
- Level: Main
Bedroom 3
- Features: Wood Floors
- Level: Main
Bedroom 4
- Features: Builtin Features, French Doors, Rollin Shower, Skylight, Double Closet, Jetted Tub, Tile Floor
- Level: Main
Dining room
- Features: Sliding Doors, Wood Floors
- Level: Main
Kitchen
- Features: Dishwasher, L Shaped, Microwave, Skylight, Free Standing Range, Free Standing Refrigerator
- Level: Main
Living room
- Features: Builtin Features, Ceiling Fan, Fireplace, Skylight, Wood Floors
- Level: Main
Heating
- Ductless, Heat Pump, Fireplace(s)
Cooling
- Heat Pump
Appliances
- Included: Dishwasher, Disposal, Free-Standing Range, Free-Standing Refrigerator, Microwave, Stainless Steel Appliance(s), Washer/Dryer, Electric Water Heater
- Laundry: Laundry Room
Features
- Built-in Features, Rollin Shower, Double Closet, LShaped, Ceiling Fan(s)
- Flooring: Tile, Wood, Vinyl
- Doors: French Doors, Sliding Doors
- Windows: Double Pane Windows, Vinyl Frames, Skylight(s)
- Basement: None
- Number of fireplaces: 1
- Fireplace features: Wood Burning
Interior area
- Total structure area: 2,008
- Total interior livable area: 2,008 sqft
Property
Parking
- Parking features: Driveway, RV Access/Parking
- Has uncovered spaces: Yes
Accessibility
- Accessibility features: Accessible Approachwith Ramp, Accessible Entrance, Accessible Full Bath, Natural Lighting, One Level, Rollin Shower, Accessibility
Features
- Levels: One
- Stories: 1
- Patio & porch: Deck
- Exterior features: Garden, Yard
- Has spa: Yes
- Spa features: Bath
- Has view: Yes
- View description: Mountain(s), Trees/Woods
Lot
- Size: 0.40 Acres
- Features: Gentle Sloping, Level, Trees, SqFt 15000 to 19999
Details
- Additional structures: Outbuilding, ToolShed, SeparateLivingQuartersApartmentAuxLivingUnit
- Additional parcels included: 1011756
- Parcel number: 0762219
- Zoning: RR1
Construction
Type & style
- Home type: SingleFamily
- Architectural style: Ranch
- Property subtype: Residential, Single Family Residence
Materials
- Wood Siding
- Foundation: Concrete Perimeter
- Roof: Membrane
Condition
- Resale
- New construction: No
- Year built: 1965
Utilities & green energy
- Sewer: Septic Tank
- Water: Public
- Utilities for property: Cable Connected, Satellite Internet Service
Community & neighborhood
Location
- Region: Mapleton
Other
Other facts
- Listing terms: Cash,Conventional,USDA Loan,VA Loan
- Road surface type: Gravel
Price history
| Date | Event | Price |
|---|---|---|
| 5/31/2024 | Sold | $349,000$174/sqft |
Source: | ||
| 4/27/2024 | Pending sale | $349,000+227.7%$174/sqft |
Source: | ||
| 7/4/2011 | Listing removed | $106,500$53/sqft |
Source: isNowListed.com #11351046 | ||
| 5/1/2011 | Price change | $106,500-43.1%$53/sqft |
Source: John L Scott Real Estate #11351046 | ||
| 4/27/2011 | Listed for sale | -- |
Source: isNowListed.com | ||
Public tax history
| Year | Property taxes | Tax assessment |
|---|---|---|
| 2025 | $2,157 +3.4% | $171,641 +3% |
| 2024 | $2,086 +2.6% | $166,642 +3% |
| 2023 | $2,033 +4.4% | $161,789 +3% |
Find assessor info on the county website
Neighborhood: 97453
Nearby schools
GreatSchools rating
- 7/10Mapleton Elementary SchoolGrades: K-6Distance: 0.2 mi
- 1/10Mapleton Jr/Sr High SchoolGrades: 7-12Distance: 0.2 mi
Schools provided by the listing agent
- Elementary: Mapleton
- Middle: Mapleton
- High: Mapleton
Source: RMLS (OR). This data may not be complete. We recommend contacting the local school district to confirm school assignments for this home.

Get pre-qualified for a loan
At Zillow Home Loans, we can pre-qualify you in as little as 5 minutes with no impact to your credit score.An equal housing lender. NMLS #10287.
Sell for more on Zillow
Get a free Zillow Showcase℠ listing and you could sell for .
$360,000
2% more+ $7,200
With Zillow Showcase(estimated)
$367,200

