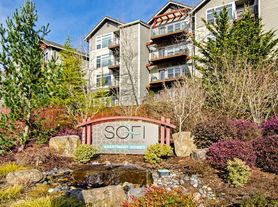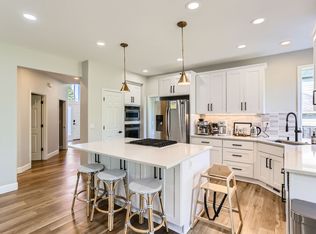This property is available. Please inquire on this site to schedule a showing.
Welcome to 11781 Northwest Thelin Lane, a stunning residence nestled in the heart of Portland, OR 97229. This meticulously designed model home boasts a modern facade and offers a perfect blend of comfort and sophistication. As you step inside, you'll be greeted by an expansive open floor plan featuring sleek hardwood floors and abundant natural light filtering through large windows. The spacious living area, complete with a contemporary fireplace, offers a warm and inviting ambiance, perfect for relaxation and entertaining. Bedroom with attached full bath and walk-in closet offer added convenience for easy living.
The gourmet kitchen is a chef's dream, equipped with top-of-the-line stainless steel appliances, elegant cabinetry, and a large island with quartz countertops, ideal for casual dining or hosting gatherings. Upstairs, the home features a luxurious primary suite with a spa-like bathroom, complete with a soaking tub and walk-in shower. Additional bedrooms are generously sized and share access to beautifully appointed bathrooms. Outside, the private backyard provides a serene space for outdoor activities. Located in a desirable neighborhood, this property offers easy access to local amenities, parks, and schools, making it an ideal choice for those seeking a harmonious blend of city convenience and suburban tranquility.
Available: NOW
Heating: ForcedAir
Cooling: Central
Appliances: Dishwasher, Washer, Dryer, Garbage Disposal, Microwave, Range Oven, Refrigerator, Fireplace, Double Pane Windows, Large Closets, Patio, Storage Space, Window Coverings
Laundry: In Unit
Parking: Attached Garage, 4 spaces
Pets: Dogs Allowed, Small Dogs Allowed, Cats Allowed, Case by Case
Security deposit: $4,199.00
Included Utilities: Landscaping
Additional Deposit/Pet: $500.00
Disclaimer: Ziprent is acting as the agent for the owner. Information Deemed Reliable but not Guaranteed. All information should be independently verified by renter.
House for rent
$4,199/mo
11781 NW Thelin Ln, Portland, OR 97229
5beds
2,885sqft
Price may not include required fees and charges.
Single family residence
Available now
Cats, dogs OK
Central air
In unit laundry
4 Attached garage spaces parking
Forced air
What's special
Private backyardContemporary fireplaceWalk-in showerLuxurious primary suiteGourmet kitchenSpa-like bathroomAbundant natural light
- 6 days |
- -- |
- -- |
The City of Portland requires a notice to applicants of the Portland Housing Bureau’s Statement of Applicant Rights. Additionally, Portland requires a notice to applicants relating to a Tenant’s right to request a Modification or Accommodation.
Travel times
Looking to buy when your lease ends?
Consider a first-time homebuyer savings account designed to grow your down payment with up to a 6% match & 3.83% APY.
Facts & features
Interior
Bedrooms & bathrooms
- Bedrooms: 5
- Bathrooms: 4
- Full bathrooms: 3
- 1/2 bathrooms: 1
Heating
- Forced Air
Cooling
- Central Air
Appliances
- Included: Dryer, Washer
- Laundry: In Unit
Features
- Walk In Closet
- Windows: Window Coverings
Interior area
- Total interior livable area: 2,885 sqft
Video & virtual tour
Property
Parking
- Total spaces: 4
- Parking features: Attached
- Has attached garage: Yes
- Details: Contact manager
Features
- Exterior features: Heating system: ForcedAir, Landscaping included in rent, Walk In Closet
Details
- Parcel number: 1N122CA10300
Construction
Type & style
- Home type: SingleFamily
- Property subtype: Single Family Residence
Condition
- Year built: 2022
Community & HOA
Location
- Region: Portland
Financial & listing details
- Lease term: 1 Year
Price history
| Date | Event | Price |
|---|---|---|
| 10/7/2025 | Listed for rent | $4,199+5.1%$1/sqft |
Source: Zillow Rentals | ||
| 9/10/2024 | Listing removed | $3,995$1/sqft |
Source: Zillow Rentals | ||
| 8/28/2024 | Price change | $3,995-13.1%$1/sqft |
Source: Zillow Rentals | ||
| 8/21/2024 | Price change | $4,595-2.1%$2/sqft |
Source: Zillow Rentals | ||
| 8/7/2024 | Listed for rent | $4,695$2/sqft |
Source: Zillow Rentals | ||

