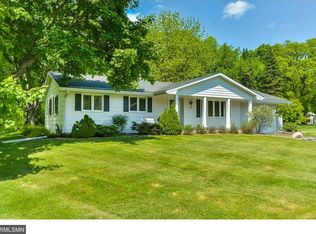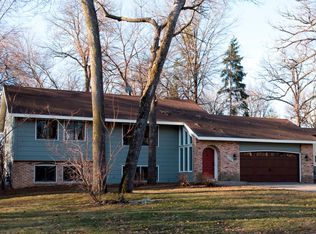Closed
$406,000
11788 65th Pl N, Maple Grove, MN 55369
3beds
2,365sqft
Single Family Residence
Built in 1969
0.46 Acres Lot
$402,700 Zestimate®
$172/sqft
$3,071 Estimated rent
Home value
$402,700
$370,000 - $435,000
$3,071/mo
Zestimate® history
Loading...
Owner options
Explore your selling options
What's special
Move in and enjoy the open floor plan you are looking for! Updated kitchen with gorgeous granite counters and large island. Stainless steel appliances plus loads of cabinets and counter space. You will love the vaulted family room off the kitchen with convenient access to the large deck that overlooks the private backyard. Three bedrooms on the main level with hardwood floors. Finished lower level offers a 3/4 bath. Located in a prime Maple Grove location close to shopping and major roads.
Zillow last checked: 8 hours ago
Listing updated: July 17, 2025 at 07:35am
Listed by:
Laura L. Scott 612-790-6664,
RE/MAX Advantage Plus,
Travis A. Callstrom 763-360-3367
Bought with:
Barbara Hoberg
RE/MAX Results
Source: NorthstarMLS as distributed by MLS GRID,MLS#: 6734240
Facts & features
Interior
Bedrooms & bathrooms
- Bedrooms: 3
- Bathrooms: 2
- Full bathrooms: 1
- 3/4 bathrooms: 1
Bedroom 1
- Level: Main
- Area: 143 Square Feet
- Dimensions: 13x11
Bedroom 2
- Level: Main
- Area: 120 Square Feet
- Dimensions: 12x10
Bedroom 3
- Level: Main
- Area: 108 Square Feet
- Dimensions: 9x12
Other
- Level: Lower
- Area: 352 Square Feet
- Dimensions: 22x16
Deck
- Level: Main
- Area: 144 Square Feet
- Dimensions: 16x9
Dining room
- Level: Main
- Area: 90 Square Feet
- Dimensions: 10x9
Family room
- Level: Main
- Area: 288 Square Feet
- Dimensions: 16x18
Kitchen
- Level: Main
- Area: 120 Square Feet
- Dimensions: 10x12
Living room
- Level: Main
- Area: 221 Square Feet
- Dimensions: 17x13
Heating
- Forced Air
Cooling
- Central Air
Appliances
- Included: Dishwasher, Dryer, Gas Water Heater, Microwave, Range, Refrigerator, Stainless Steel Appliance(s), Washer
Features
- Basement: Daylight,Finished
- Number of fireplaces: 1
- Fireplace features: Gas
Interior area
- Total structure area: 2,365
- Total interior livable area: 2,365 sqft
- Finished area above ground: 1,415
- Finished area below ground: 570
Property
Parking
- Total spaces: 2
- Parking features: Attached, Tuckunder Garage
- Attached garage spaces: 2
- Details: Garage Dimensions (20x20)
Accessibility
- Accessibility features: None
Features
- Levels: Multi/Split
- Patio & porch: Deck
Lot
- Size: 0.46 Acres
- Dimensions: 75 x 140 x 95 x 101 x 155
- Features: Many Trees
Details
- Foundation area: 950
- Parcel number: 3511922420006
- Zoning description: Residential-Single Family
Construction
Type & style
- Home type: SingleFamily
- Property subtype: Single Family Residence
Materials
- Brick/Stone, Wood Siding
- Roof: Age Over 8 Years
Condition
- Age of Property: 56
- New construction: No
- Year built: 1969
Utilities & green energy
- Gas: Natural Gas
- Sewer: City Sewer/Connected
- Water: City Water/Connected
Community & neighborhood
Location
- Region: Maple Grove
- Subdivision: Buena Vista Terrace 1st Add
HOA & financial
HOA
- Has HOA: No
Price history
| Date | Event | Price |
|---|---|---|
| 7/16/2025 | Sold | $406,000+8.3%$172/sqft |
Source: | ||
| 6/14/2025 | Pending sale | $375,000$159/sqft |
Source: | ||
| 6/6/2025 | Listed for sale | $375,000+57.6%$159/sqft |
Source: | ||
| 8/11/2011 | Sold | $237,900-0.8%$101/sqft |
Source: | ||
| 6/11/2011 | Listed for sale | $239,900$101/sqft |
Source: RE/MAX Results #4056504 | ||
Public tax history
| Year | Property taxes | Tax assessment |
|---|---|---|
| 2025 | $5,209 +3.6% | $371,500 -4% |
| 2024 | $5,029 +12.3% | $387,100 +2% |
| 2023 | $4,478 +20.6% | $379,600 -3.9% |
Find assessor info on the county website
Neighborhood: 55369
Nearby schools
GreatSchools rating
- 9/10Cedar Island Elementary SchoolGrades: PK-5Distance: 0.4 mi
- 6/10Maple Grove Middle SchoolGrades: 6-8Distance: 0.6 mi
- 5/10Osseo Senior High SchoolGrades: 9-12Distance: 3.5 mi
Get a cash offer in 3 minutes
Find out how much your home could sell for in as little as 3 minutes with a no-obligation cash offer.
Estimated market value
$402,700
Get a cash offer in 3 minutes
Find out how much your home could sell for in as little as 3 minutes with a no-obligation cash offer.
Estimated market value
$402,700

