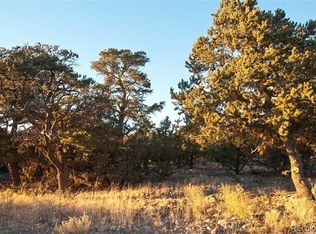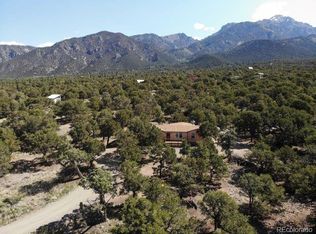Sold for $297,000 on 09/23/24
$297,000
1179 Brookview Way, Crestone, CO 81131
3beds
1,390sqft
Single Family Residence
Built in 1996
0.5 Acres Lot
$288,700 Zestimate®
$214/sqft
$2,406 Estimated rent
Home value
$288,700
Estimated sales range
Not available
$2,406/mo
Zestimate® history
Loading...
Owner options
Explore your selling options
What's special
Tremendous views from this Terrepin & Co 3 bed/2 full bath home in the desirable Chalet 1 set on a lovely half acre lot dotted with Pinon Pines. This bright, open floor plan home offers a front row seat view of Challenger and the Sangre de Cristo Mountains. Enter into the great room offering a large kitchen, patio doors to a southern deck, a pantry, a free standing wood stove, hardwood floors and large picture windows in all directions bringing in natural light. This one level, open floor plan home has warm hardwood floors throughout the living area and bedrooms. Down the hall there is a primary bedroom offering a full bath with a washer/dryer while the other two bedrooms connect with a jack and jill full bath. Storage is plentiful with large closets, pantry, and attic: accessable via drop down stairs. The home is heated by a propane powered boiler with baseboard hydronic heaters and a free standing woodstove in the great room. Imagine warming your feet by the woodstove while viewing a stunning snow capped Challenger Peak. An extra bonus is the fabulous carriage house ready for your vision. Offering hardwood floors throughout, south facing floor to ceiling windows, stairs to a loft, electricity, and electric heat, it could be utilized as an art or yoga studio, office space, workshop, or guest quarters. Situated in the foothills, less than 10 minutes to downtown Crestone where you can enjoy shopping, restaurants, gas, post office, gallery & grocery stores both privacy and convenience is abundant. Retreat from the hustle and bustle of the city & come join us in this stunning part of Colorado surrounded by majestic mountains, natural hot springs, wildlife & hundreds of miles of wilderness trails. Crestone has been designated a Dark Sky Community and the stary nights will continue to amaze as will the view of the sunset across the San Luis Valley. Come see how you could make this your home!
Zillow last checked: 8 hours ago
Listing updated: August 05, 2025 at 05:09pm
Listed by:
Laura Miles 719-588-7330 Lauramilesrealestate@gmail.com,
Crestone Peak Realty
Bought with:
Rick Hart, 100080823
Crestone Peak Realty
Source: REcolorado,MLS#: 8800152
Facts & features
Interior
Bedrooms & bathrooms
- Bedrooms: 3
- Bathrooms: 2
- Full bathrooms: 2
- Main level bathrooms: 2
- Main level bedrooms: 3
Primary bedroom
- Level: Main
Bedroom
- Level: Main
Bedroom
- Level: Main
Primary bathroom
- Level: Main
Bathroom
- Level: Main
Kitchen
- Level: Main
Living room
- Level: Main
Heating
- Baseboard, Hot Water, Propane, Wood Stove
Cooling
- None
Appliances
- Included: Dishwasher, Disposal, Dryer, Microwave, Range, Refrigerator, Washer
- Laundry: In Unit
Features
- Eat-in Kitchen, High Speed Internet, Jack & Jill Bathroom, Laminate Counters, No Stairs, Open Floorplan, Pantry, Primary Suite
- Flooring: Wood
- Windows: Double Pane Windows, Window Coverings
- Basement: Crawl Space
- Number of fireplaces: 1
- Fireplace features: Free Standing, Great Room, Wood Burning Stove
- Common walls with other units/homes: No Common Walls
Interior area
- Total structure area: 1,390
- Total interior livable area: 1,390 sqft
- Finished area above ground: 1,390
Property
Parking
- Total spaces: 4
- Details: Off Street Spaces: 4
Features
- Levels: One
- Stories: 1
- Patio & porch: Covered, Deck, Front Porch
- Exterior features: Private Yard, Rain Gutters
- Fencing: None
- Has view: Yes
- View description: Mountain(s), Valley
Lot
- Size: 0.50 Acres
- Features: Foothills, Rolling Slope
Details
- Parcel number: 460505000636
- Zoning: Residential
- Special conditions: Standard
Construction
Type & style
- Home type: SingleFamily
- Architectural style: Mountain Contemporary
- Property subtype: Single Family Residence
Materials
- Frame, Stucco
- Foundation: Concrete Perimeter
- Roof: Metal
Condition
- Year built: 1996
Utilities & green energy
- Water: Public
- Utilities for property: Electricity Connected, Phone Available, Propane
Community & neighborhood
Location
- Region: Crestone
- Subdivision: Chalet I
HOA & financial
HOA
- Has HOA: Yes
- HOA fee: $658 annually
- Amenities included: Garden Area, Golf Course, Park, Playground, Tennis Court(s), Trail(s)
- Services included: Road Maintenance
- Association name: Baca Grande Property Owners Association
- Association phone: 719-256-4171
Other
Other facts
- Listing terms: 1031 Exchange,Cash,Conventional,FHA,VA Loan
- Ownership: Individual
- Road surface type: Gravel
Price history
| Date | Event | Price |
|---|---|---|
| 9/23/2024 | Sold | $297,000-10.8%$214/sqft |
Source: | ||
| 9/3/2024 | Pending sale | $333,000$240/sqft |
Source: | ||
| 8/3/2024 | Price change | $333,000-7.2%$240/sqft |
Source: | ||
| 6/7/2024 | Price change | $359,000-5.3%$258/sqft |
Source: | ||
| 4/8/2024 | Listed for sale | $379,000+28.5%$273/sqft |
Source: | ||
Public tax history
| Year | Property taxes | Tax assessment |
|---|---|---|
| 2024 | $2,267 +19.4% | $18,267 |
| 2023 | $1,898 -3.9% | $18,267 +21.9% |
| 2022 | $1,974 | $14,990 +45.1% |
Find assessor info on the county website
Neighborhood: 81131
Nearby schools
GreatSchools rating
- 7/10Moffat PK-12 SchoolGrades: PK-12Distance: 13 mi
Schools provided by the listing agent
- Elementary: Crestone Charter
- Middle: Moffat
- High: Moffat
- District: Moffat 2
Source: REcolorado. This data may not be complete. We recommend contacting the local school district to confirm school assignments for this home.

Get pre-qualified for a loan
At Zillow Home Loans, we can pre-qualify you in as little as 5 minutes with no impact to your credit score.An equal housing lender. NMLS #10287.

