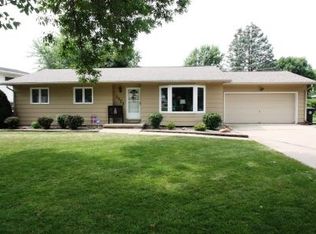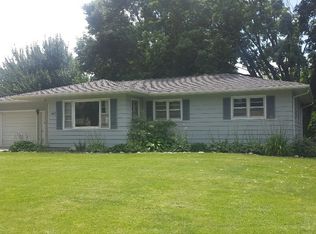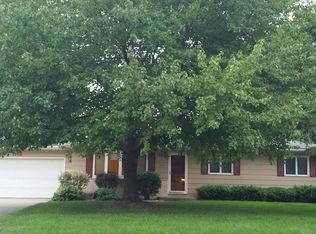Character And Charm Await! This Meticulously Maintained Ranch Style Home Is Instantly Inviting Inside And Out With Quality And Comfort Throughout! You Will Love This Home'S Interior As Soon As You Enter, The Living Room Is Super Spacious With Expansive Windows And Offers Easy Maintenance Flooring. Just Off Of The Living Room Is An Amazing Sunroom Area That'S A Perfect Spot To Relax Year Round! Moving Into The Kitchen You'Ll Appreciate The Updated Features, Including A Great Backsplash, Ample Countertop Space, New Stainless Appliances And Tons Of Cabinetry. The Dining Area Just Off Of The Kitchen Is Cute As Can Be With Its Bay Window And Chandelier Lighting. Throughout The Rest Of The Main Floor You Have Three Generous Sized Bedroom Spaces, As Well As A Completely Renovated Full Bathroom. This Bathroom Is Spa Like Featuring Modern Flooring, Specialty Tile Detail And A Tiled Shower. With A Half Bathroom Just Off The Kitchen, Convenience Is Key! In The Lower Level, You'Ll Find A Spacious Family Room Area And Center Fireplace, As Well As An Additional Non Conforming Bedroom, That Would Make For A Great Home Office. Exterior Amenities Offer Ample Front And Backyard Spaces, Privacy Fencing And A Convenient Attached Double Stall Garage. Don'T Miss Out On Your Opportunity To Own Such A Beautiful Home! Act Fast!
This property is off market, which means it's not currently listed for sale or rent on Zillow. This may be different from what's available on other websites or public sources.


