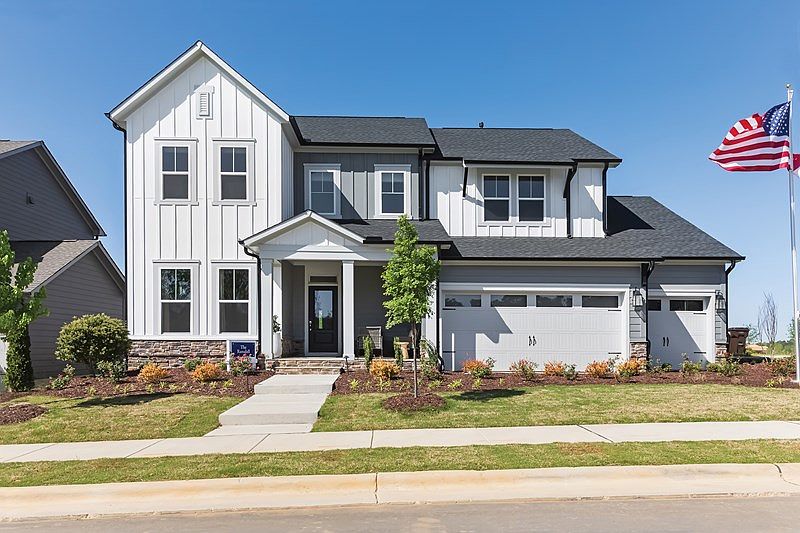1179 Serenity Walk Parkway, Fuquay Varina, NC 27526: Designed for both entertaining and everyday living, this move-in ready Ballentine at Serenity showcases a spacious open-concept layout and thoughtful upgrades throughout. A first-floor guest suite provides comfort and privacy, while the gourmet kitchen features quartz countertops, built-in appliances, and an oversized island that flows seamlessly into the dining and family areas. Step outside to a covered rear porch, perfect for relaxing or entertaining outdoors.
Upstairs, generously sized secondary bedrooms complement the luxurious Owner's Retreat, which includes a tiled walk-in shower. Elevated finishes from the Park Collection enhance the home, including 42-inch cabinets, crown molding, open stair rails, and a three-car garage.
Contact the David Weekley Homes at Serenity Team to learn about the industry-leading warranty included with this new construction home in Fuquay-Varina, NC.
New construction
Special offer
$575,000
1179 Serenity Walk Pkwy, Fuquay Varina, NC 27526
4beds
2,602sqft
Single Family Residence
Built in 2025
-- sqft lot
$570,800 Zestimate®
$221/sqft
$-- HOA
Under construction (available December 2025)
Currently being built and ready to move in soon. Reserve today by contacting the builder.
What's special
Gourmet kitchenCrown moldingTiled walk-in showerOversized islandBuilt-in appliancesQuartz countertopsOpen-concept layout
This home is based on the Ballentine plan.
Call: (984) 400-4548
- 63 days |
- 199 |
- 7 |
Zillow last checked: 9 hours ago
Listing updated: 9 hours ago
Listed by:
David Weekley Homes
Source: David Weekley Homes
Travel times
Schedule tour
Select your preferred tour type — either in-person or real-time video tour — then discuss available options with the builder representative you're connected with.
Facts & features
Interior
Bedrooms & bathrooms
- Bedrooms: 4
- Bathrooms: 3
- Full bathrooms: 3
Interior area
- Total interior livable area: 2,602 sqft
Video & virtual tour
Property
Parking
- Total spaces: 3
- Parking features: Garage
- Garage spaces: 3
Features
- Levels: 2.0
- Stories: 2
Construction
Type & style
- Home type: SingleFamily
- Property subtype: Single Family Residence
Condition
- New Construction,Under Construction
- New construction: Yes
- Year built: 2025
Details
- Builder name: David Weekley Homes
Community & HOA
Community
- Subdivision: Serenity - The Park Collection
Location
- Region: Fuquay Varina
Financial & listing details
- Price per square foot: $221/sqft
- Date on market: 8/19/2025
About the community
PoolPlaygroundParkTrails+ 2 more
David Weekley Homes is now selling in Serenity - The Park Collection! Convenient to Downtown Fuquay-Varina, NC, this master-planned paradise offers single-family homes with open-concept floor plans, innovative designs and three-car garages. Here, you'll experience the best in Design, Choice and Service from a trusted North Carolina home builder and delight in amazing amenities such as:Fitness center, catering kitchen, fireplace, sports fields and open space for concerts and events at the Serenity Hall Grounds; Junior Olympic pool with kids splash zone and adult lounging area at the Swimmin' Hole; Yoga platforms, Hammock Station and more at the Serenity Retreat; Natural environment Adventure Playground; Country Dog park; Old-fashioned, centralized Serenity Post Office; Convenient to shopping, dining and entertainment in Downtown Fuquay-Varina; Easy access to U.S. Route 401 and Downtown Raleigh
Honoring Our Hometown Heroes
Honoring Our Hometown Heroes. Offer valid September, 1, 2025 to December, 1, 2025.Source: David Weekley Homes

