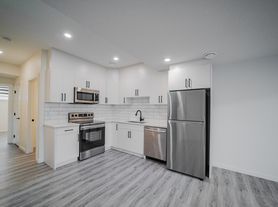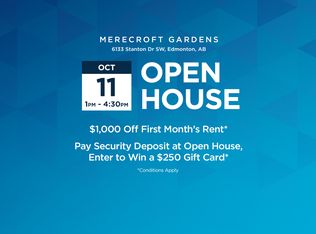2 Bed Condo in Summerside Community
FOR RENT: Fairly New 2-Bedroom Condo Unit with in Summerside, Edmonton
Prime Location: Nestled in the heart of Summerside, offering a serene living experience with easy access to community amenities.
Property Overview:
Near 1000SF Living Space
Spacious Bedrooms: 2
Modern Bathrooms: 1 Bathroom, featuring contemporary fixtures.
Parking: One above-ground Stall included
Outdoor Space: Beautiful Lawn, ideal for outdoor relaxation and entertainment. The condo management covers lawn mown.
Gourmet Kitchen:
Elegant Design with Black & Clean Appliances.
Beautiful full kitchen
Open Concept Layout, seamlessly connecting to the dining and living area.
Cozy Living Room:
Spacious Area with Large Windows for natural light.
Family-Friendly Features:
Close to Schools and Parks.
Convenient Access to Shopping Centers and Restaurants.
Walking Paths and Community Features nearby.
Size & Style:
Built in 2004, fairly new
Near 1000 sqft of Living Space
Rental Terms:
Lease Term: 12-month lease
Utilities: Water and waste are included. Electricity and Natural gas are NOT included.
High-Speed Internet & Cable: Ready to install
Pet Policy: Cats only
- Smoking outside only
- Require landlord and employment reference
- Fast process of application
Apartment for rent
C$1,500/mo
1179 Summerside Dr SW #24, Edmonton, AB T6X 1K1
2beds
1,000sqft
Price may not include required fees and charges.
Apartment
Available Sat Nov 1 2025
Cats OK
None
In unit laundry
Off street parking
Forced air
What's special
Spacious bedroomsModern bathroomsContemporary fixturesBeautiful lawnGourmet kitchenElegant designOpen concept layout
- 4 hours |
- -- |
- -- |
Travel times
Looking to buy when your lease ends?
Consider a first-time homebuyer savings account designed to grow your down payment with up to a 6% match & 3.83% APY.
Facts & features
Interior
Bedrooms & bathrooms
- Bedrooms: 2
- Bathrooms: 1
- Full bathrooms: 1
Heating
- Forced Air
Cooling
- Contact manager
Appliances
- Included: Dishwasher, Dryer, Refrigerator, Washer
- Laundry: In Unit
Features
- Flooring: Carpet, Hardwood, Tile
Interior area
- Total interior livable area: 1,000 sqft
Property
Parking
- Parking features: Off Street
- Details: Contact manager
Features
- Exterior features: Balcony, Garbage included in rent, Heating system: ForcedAir, Water included in rent
Construction
Type & style
- Home type: Apartment
- Property subtype: Apartment
Utilities & green energy
- Utilities for property: Garbage, Water
Building
Management
- Pets allowed: Yes
Community & HOA
Location
- Region: Edmonton
Financial & listing details
- Lease term: 1 Year
Price history
| Date | Event | Price |
|---|---|---|
| 10/8/2025 | Listed for rent | C$1,500+0.3%C$2/sqft |
Source: Zillow Rentals | ||
| 10/19/2024 | Listing removed | C$1,495C$1/sqft |
Source: Zillow Rentals | ||
| 10/11/2024 | Price change | C$1,495-6.3%C$1/sqft |
Source: Zillow Rentals | ||
| 9/30/2024 | Listed for rent | C$1,595+10%C$2/sqft |
Source: Zillow Rentals | ||
| 8/5/2023 | Listing removed | -- |
Source: Zillow Rentals | ||

