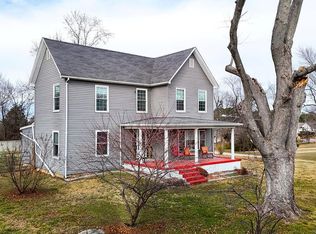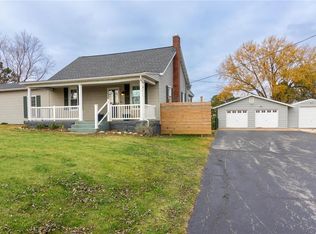Closed
Listing Provided by:
Heather T Lewis 314-749-8686,
Gateway Real Estate
Bought with: Coldwell Banker Realty - Gundaker West Regional
Price Unknown
11790 County Rd, Festus, MO 63028
3beds
2,107sqft
Single Family Residence
Built in 1958
0.79 Acres Lot
$263,900 Zestimate®
$--/sqft
$1,982 Estimated rent
Home value
$263,900
$235,000 - $298,000
$1,982/mo
Zestimate® history
Loading...
Owner options
Explore your selling options
What's special
Opportunity knocks with this beautifully updated Ranch-style home on .79 acres!
Featuring 3 bedrooms, 3 bathrooms, and main floor laundry, this gem offers comfort and convenience in an unrestricted subdivision—no HOA fees! Enjoy the fully renovated kitchen with solid surface countertops, new stainless steel appliances, and a charming breakfast nook. The open floor plan flows seamlessly to a 16x8 screened-in covered porch and a 12x8 deck—perfect for relaxing or entertaining.
Additional perks include a 1-car attached garage, oversized carport, expansive driveway, and a backyard surrounded by trees for added privacy. Recent updates include a new furnace, water lines, lighting, appliances, and some plumbing and electrical. No escalation clauses please. Buyer understands gazebo & well are on the property line and accept it as is.
Zillow last checked: 8 hours ago
Listing updated: May 20, 2025 at 09:27am
Listing Provided by:
Heather T Lewis 314-749-8686,
Gateway Real Estate
Bought with:
Cody Calhoun, 2018040742
Coldwell Banker Realty - Gundaker West Regional
Source: MARIS,MLS#: 25023840 Originating MLS: Southern Gateway Association of REALTORS
Originating MLS: Southern Gateway Association of REALTORS
Facts & features
Interior
Bedrooms & bathrooms
- Bedrooms: 3
- Bathrooms: 3
- Full bathrooms: 3
- Main level bathrooms: 2
- Main level bedrooms: 2
Living room
- Features: Floor Covering: Luxury Vinyl Plank
- Level: Main
- Area: 195
- Dimensions: 15 x 13
Heating
- Forced Air, Electric
Cooling
- Ceiling Fan(s), Central Air, Electric
Appliances
- Included: Dishwasher, Microwave, Electric Range, Electric Oven, Stainless Steel Appliance(s), Electric Water Heater
- Laundry: Main Level
Features
- Kitchen/Dining Room Combo, Separate Dining, Breakfast Room, Custom Cabinetry, Eat-in Kitchen, Granite Counters, Solid Surface Countertop(s)
- Basement: Full,Partially Finished
- Number of fireplaces: 1
- Fireplace features: Wood Burning, Living Room
Interior area
- Total structure area: 2,107
- Total interior livable area: 2,107 sqft
- Finished area above ground: 1,084
- Finished area below ground: 1,023
Property
Parking
- Total spaces: 2
- Parking features: Additional Parking, Attached, Garage, Off Street, Oversized
- Attached garage spaces: 1
- Carport spaces: 1
- Covered spaces: 2
Features
- Levels: One
Lot
- Size: 0.79 Acres
Details
- Parcel number: 186.013.00005021
- Special conditions: Standard
Construction
Type & style
- Home type: SingleFamily
- Architectural style: Contemporary,Traditional,Ranch
- Property subtype: Single Family Residence
Materials
- Vinyl Siding
Condition
- Year built: 1958
Utilities & green energy
- Sewer: Public Sewer
- Water: Public, Well
Community & neighborhood
Location
- Region: Festus
- Subdivision: Sunny Acres
Other
Other facts
- Listing terms: Cash,Conventional,FHA,VA Loan
- Ownership: Private
- Road surface type: Asphalt
Price history
| Date | Event | Price |
|---|---|---|
| 5/13/2025 | Sold | -- |
Source: | ||
| 4/21/2025 | Pending sale | $234,900$111/sqft |
Source: | ||
| 4/17/2025 | Listed for sale | $234,900+95.9%$111/sqft |
Source: | ||
| 7/11/2014 | Sold | -- |
Source: | ||
| 6/5/2014 | Price change | $119,900-4%$57/sqft |
Source: Signature Properties #14020156 Report a problem | ||
Public tax history
| Year | Property taxes | Tax assessment |
|---|---|---|
| 2025 | $906 -17% | $16,500 +7.8% |
| 2024 | $1,091 -24.8% | $15,300 |
| 2023 | $1,452 +68.5% | $15,300 |
Find assessor info on the county website
Neighborhood: 63028
Nearby schools
GreatSchools rating
- 10/10Festus Elementary SchoolGrades: K-3Distance: 1.8 mi
- 7/10Festus Middle SchoolGrades: 7-8Distance: 1.6 mi
- 8/10Festus Sr. High SchoolGrades: 9-12Distance: 2 mi
Schools provided by the listing agent
- Elementary: Festus Elem.
- Middle: Festus Middle
- High: Festus Sr. High
Source: MARIS. This data may not be complete. We recommend contacting the local school district to confirm school assignments for this home.
Get a cash offer in 3 minutes
Find out how much your home could sell for in as little as 3 minutes with a no-obligation cash offer.
Estimated market value$263,900
Get a cash offer in 3 minutes
Find out how much your home could sell for in as little as 3 minutes with a no-obligation cash offer.
Estimated market value
$263,900

