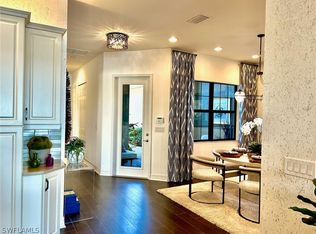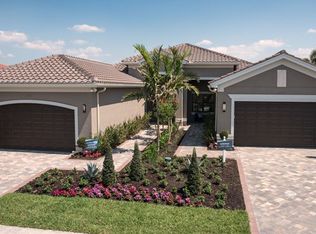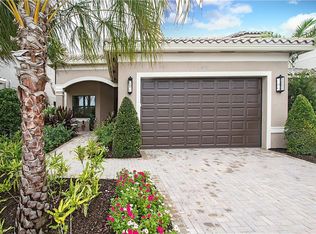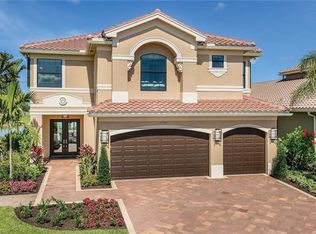NEW CONSTRUCTION in the wonderful new gated community of Marina Bay! This current Model Home is being offered furnished. The York Model offers almost 1,024 sq. ft. of living space and features a split bedroom & great room design w/ volume ceilings throughout. Tuscany inspired architecture greets you right from the curb w/ tall covered entryway, pavers on drive & walkway, and barrel tile roofing. Inside you will find a comfortable floor plan that allows for ample privacy w/ the master suite situated to the rear of the home while the guest suite & den/3rd bedroom (w/ French door entry) are near the foyer. The "gathering place" of this home is the great room that has large panel sliders leading to a screened lanai w/ brick pavers & offering a lake view. The beautiful open concept kitchen features designer cabinets, a breakfast bar, pantry, and stainless steel appliances. Marina Bay offers resort style amenities- 12,000+ sf clubhouse w/ pool, lap pool, fitness center, aerobics studio, indoor sports court, volleyball, tennis, party pavilion & more. Conveniently located off of Treeline in the Daniels Corridor w/ easy access to I-75, SWFL Int Airport, Gulf Coast Town Center, and FGCU.
This property is off market, which means it's not currently listed for sale or rent on Zillow. This may be different from what's available on other websites or public sources.




