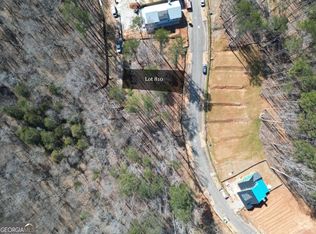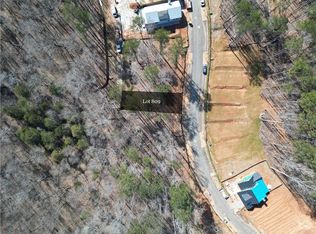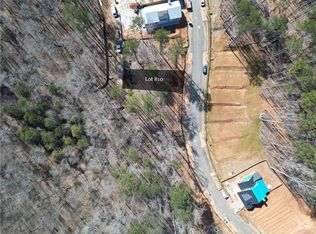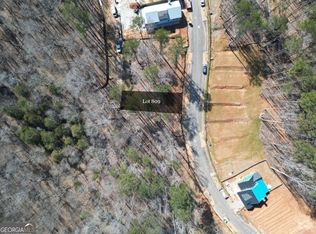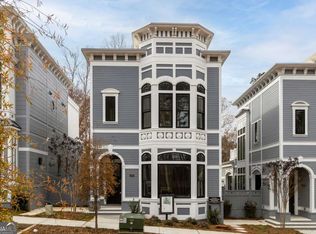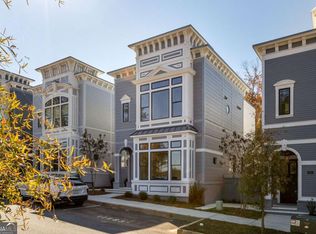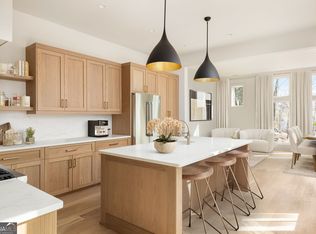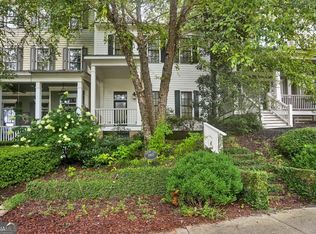Situated in Serenbe's newest hamlet, Spela, this charming cottage is designed for modern living and surrounded by nearby beauty of a 4-acre central park. The open floor plan enhances the airy, welcoming feel of the home, with a primary suite conveniently located on the main level. Upstairs, a versatile loft serves as an ideal secondary living room or home library, complementing two additional bedrooms, each with its own en-suite bathroom. Experience the perfect balance of comfort, community, and nature in this thoughtfully crafted retreat. This cottage is centrally located a short distance away from every Serenbe wellness amenity including over 20 miles of soft surfaced nature trails.
Active
Price cut: $50K (11/10)
$1,249,000
11792 Serenbe Ln, Chattahoochee Hills, GA 30268
3beds
2,390sqft
Est.:
Single Family Residence
Built in 2025
4,791.6 Square Feet Lot
$-- Zestimate®
$523/sqft
$131/mo HOA
What's special
Charming cottageOpen floor planAiry welcoming feel
- 355 days |
- 155 |
- 7 |
Zillow last checked: 8 hours ago
Listing updated: November 12, 2025 at 10:07pm
Listed by:
Garnie Nygren 404-957-0081,
Serenbe Real Estat
Source: GAMLS,MLS#: 10429672
Tour with a local agent
Facts & features
Interior
Bedrooms & bathrooms
- Bedrooms: 3
- Bathrooms: 4
- Full bathrooms: 3
- 1/2 bathrooms: 1
- Main level bathrooms: 1
- Main level bedrooms: 1
Rooms
- Room types: Loft
Kitchen
- Features: Breakfast Area, Kitchen Island, Solid Surface Counters
Heating
- Central
Cooling
- Central Air
Appliances
- Included: Dishwasher, Other, Refrigerator
- Laundry: In Hall
Features
- Master On Main Level
- Flooring: Hardwood
- Windows: Double Pane Windows
- Basement: None
- Number of fireplaces: 1
- Fireplace features: Living Room
- Common walls with other units/homes: No Common Walls
Interior area
- Total structure area: 2,390
- Total interior livable area: 2,390 sqft
- Finished area above ground: 2,390
- Finished area below ground: 0
Property
Parking
- Total spaces: 2
- Parking features: Assigned
Features
- Levels: Two
- Stories: 2
- Exterior features: Other
- Body of water: None
Lot
- Size: 4,791.6 Square Feet
- Features: Level
Details
- Parcel number: 093 8050 016
Construction
Type & style
- Home type: SingleFamily
- Architectural style: Bungalow/Cottage
- Property subtype: Single Family Residence
Materials
- Wood Siding
- Foundation: Slab
- Roof: Other
Condition
- New Construction
- New construction: Yes
- Year built: 2025
Details
- Warranty included: Yes
Utilities & green energy
- Electric: 220 Volts
- Sewer: Septic Tank
- Water: Private
- Utilities for property: Cable Available, Electricity Available, Natural Gas Available, Other, Sewer Available, Underground Utilities, Water Available
Green energy
- Energy efficient items: Appliances, Thermostat, Water Heater
Community & HOA
Community
- Features: Lake, Park, Playground, Sidewalks, Stable(s), Street Lights, Tennis Court(s)
- Security: Smoke Detector(s)
- Subdivision: Serenbe
HOA
- Has HOA: Yes
- Services included: Maintenance Grounds, Other, Trash
- HOA fee: $1,574 annually
Location
- Region: Chattahoochee Hills
Financial & listing details
- Price per square foot: $523/sqft
- Date on market: 12/20/2024
- Cumulative days on market: 355 days
- Listing agreement: Exclusive Right To Sell
- Electric utility on property: Yes
Estimated market value
Not available
Estimated sales range
Not available
Not available
Price history
Price history
| Date | Event | Price |
|---|---|---|
| 11/10/2025 | Price change | $1,249,000-3.8%$523/sqft |
Source: | ||
| 12/20/2024 | Listed for sale | $1,299,000$544/sqft |
Source: | ||
Public tax history
Public tax history
Tax history is unavailable.BuyAbility℠ payment
Est. payment
$7,602/mo
Principal & interest
$6316
Property taxes
$718
Other costs
$568
Climate risks
Neighborhood: 30268
Nearby schools
GreatSchools rating
- 8/10Brooks Elementary SchoolGrades: PK-5Distance: 3.3 mi
- 7/10Madras Middle SchoolGrades: 6-8Distance: 4.8 mi
- 8/10Northgate High SchoolGrades: 9-12Distance: 4.7 mi
Schools provided by the listing agent
- Elementary: Brooks
- Middle: Madras
- High: Northgate
Source: GAMLS. This data may not be complete. We recommend contacting the local school district to confirm school assignments for this home.
- Loading
- Loading
