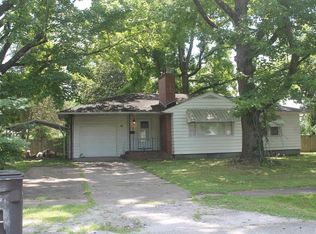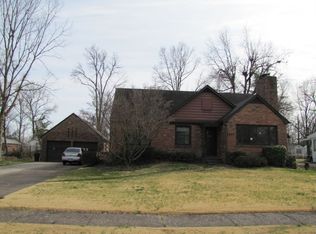Sold for $135,000 on 05/20/24
$135,000
905 S Carter St, Carbondale, IL 62901
3beds
1,334sqft
Single Family Residence, Residential
Built in 1948
0.37 Acres Lot
$145,500 Zestimate®
$101/sqft
$1,370 Estimated rent
Home value
$145,500
Estimated sales range
Not available
$1,370/mo
Zestimate® history
Loading...
Owner options
Explore your selling options
What's special
This welcoming home is walking distance from campus. The current sellers have updated the home with new light fixtures, bathroom fixtures, fresh paint and more. Enter into the sunlit living room with decorative fireplace and great hardwood floors. An adjacent office is perfect for those that work from home. The hardwood flows into two bedrooms on the back of the home with a full bath in between. The kitchen has ample counter and cabinet space, a pantry and all appliances stay. Off the kitchen is a huge, almost 20'x12' room that has been used as a master bedroom, with a huge closet and adjacent full bath - but would also be a great family or play room. A 10' x 14'4' workshop has an exterior entrance making it a great storage place for lawn items. The home is almost maintenance free with new siding, soffits, fascia and gutters. The back yard is fenced and shaded with a patio for entertaining. Located on a corner lot with mature trees. See list of improvements under documents!
Zillow last checked: 8 hours ago
Listing updated: May 24, 2024 at 01:01pm
Listed by:
Leslie G Pankey Phone:618-457-2244,
FIVE STAR REALTY
Bought with:
Linda Williams, 471009229
Coldwell Banker Preferred
Source: RMLS Alliance,MLS#: EB452970 Originating MLS: Egyptian Board of REALTORS
Originating MLS: Egyptian Board of REALTORS

Facts & features
Interior
Bedrooms & bathrooms
- Bedrooms: 3
- Bathrooms: 2
- Full bathrooms: 2
Bedroom 1
- Level: Main
- Dimensions: 11ft 6in x 10ft 8in
Bedroom 2
- Level: Main
- Dimensions: 10ft 5in x 10ft 5in
Bedroom 3
- Level: Main
- Dimensions: 19ft 2in x 12ft 0in
Other
- Level: Main
- Dimensions: 10ft 9in x 10ft 9in
Other
- Level: Main
- Dimensions: 8ft 2in x 7ft 6in
Additional room
- Description: Workshop
- Level: Main
- Dimensions: 10ft 0in x 14ft 4in
Kitchen
- Level: Main
- Dimensions: 10ft 6in x 10ft 9in
Laundry
- Level: Main
- Dimensions: 7ft 6in x 8ft 5in
Living room
- Level: Main
- Dimensions: 19ft 2in x 11ft 4in
Main level
- Area: 1334
Heating
- Forced Air
Cooling
- Central Air
Appliances
- Included: Dishwasher, Dryer, Range Hood, Range, Refrigerator, Washer
Features
- Ceiling Fan(s), High Speed Internet
- Windows: Blinds
- Basement: None
- Number of fireplaces: 1
- Fireplace features: Decorative, Living Room
Interior area
- Total structure area: 1,334
- Total interior livable area: 1,334 sqft
Property
Parking
- Parking features: Gravel, On Street
- Has uncovered spaces: Yes
Features
- Patio & porch: Patio
Lot
- Size: 0.37 Acres
- Dimensions: 96 x 170
- Features: Corner Lot, Level
Details
- Parcel number: 15 20 480 016
Construction
Type & style
- Home type: SingleFamily
- Architectural style: Ranch
- Property subtype: Single Family Residence, Residential
Materials
- Frame, Vinyl Siding
- Foundation: Block
- Roof: Shingle
Condition
- New construction: No
- Year built: 1948
Utilities & green energy
- Sewer: Public Sewer
- Water: Public
- Utilities for property: Cable Available
Community & neighborhood
Location
- Region: Carbondale
- Subdivision: Oaklawn
Other
Other facts
- Road surface type: Paved
Price history
| Date | Event | Price |
|---|---|---|
| 5/20/2024 | Sold | $135,000+3.9%$101/sqft |
Source: | ||
| 4/13/2024 | Contingent | $129,900$97/sqft |
Source: | ||
| 4/11/2024 | Listed for sale | $129,900+84.8%$97/sqft |
Source: | ||
| 10/29/2021 | Sold | $70,300-21%$53/sqft |
Source: | ||
| 10/4/2021 | Pending sale | $89,000$67/sqft |
Source: | ||
Public tax history
| Year | Property taxes | Tax assessment |
|---|---|---|
| 2024 | $3,050 +24.7% | $32,764 +22.7% |
| 2023 | $2,447 +5.4% | $26,700 +8.3% |
| 2022 | $2,322 -30.3% | $24,650 -5.2% |
Find assessor info on the county website
Neighborhood: 62901
Nearby schools
GreatSchools rating
- NAParrish Elementary SchoolGrades: PK-1Distance: 1.4 mi
- 2/10Carbondale Middle SchoolGrades: 6-8Distance: 1.8 mi
- 6/10Carbondale Community High SchoolGrades: 9-12Distance: 2.4 mi
Schools provided by the listing agent
- Elementary: Carbondale Elem
- Middle: Carbondale
- High: Carbondale HS
Source: RMLS Alliance. This data may not be complete. We recommend contacting the local school district to confirm school assignments for this home.

Get pre-qualified for a loan
At Zillow Home Loans, we can pre-qualify you in as little as 5 minutes with no impact to your credit score.An equal housing lender. NMLS #10287.

