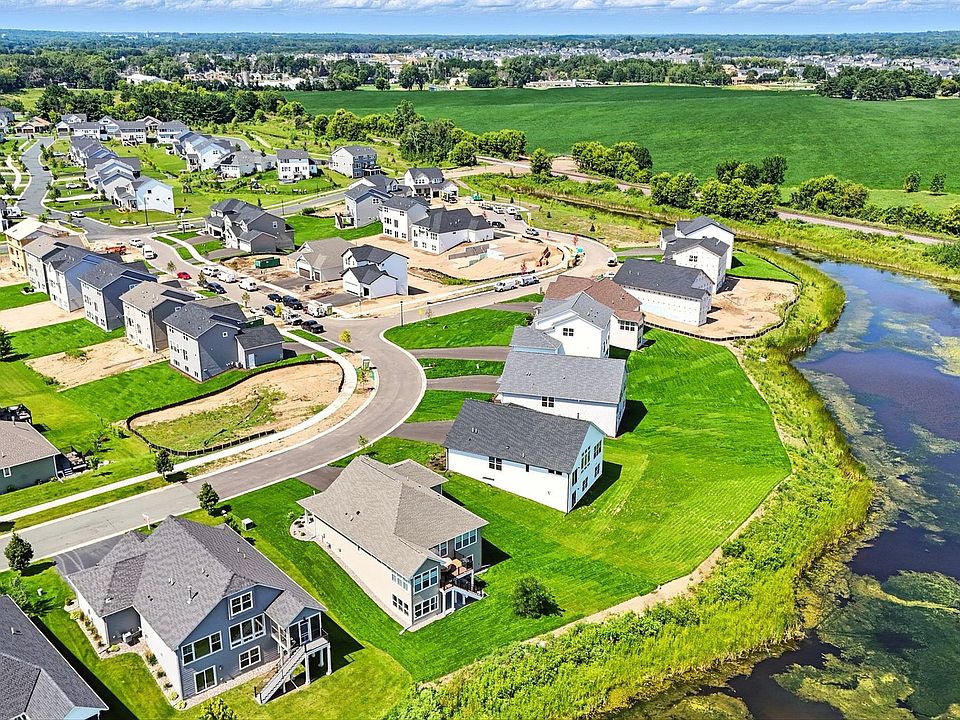This is a Sutherland Floor Plan by Creative Homes. 5 bedrooms, loft, and den provide ample space for your needs. Large lower level walk out gives another area for enjoyment. The large mud room closet space of the garage is very convenient, plus a large pantry for extra storage. Call to schedule a tour and find out more information. Walking paths and nearby parks, conveniently located minutes from shopping in Stillwater and the quaint main street of Lake Elmo.
Active
$699,900
11797 35th St N, Lake Elmo, MN 55042
5beds
3,400sqft
Single Family Residence
Built in 2025
0.19 Square Feet Lot
$-- Zestimate®
$206/sqft
$19/mo HOA
- 70 days |
- 258 |
- 4 |
Zillow last checked: 7 hours ago
Listing updated: 8 hours ago
Listed by:
Monique Resch 919-665-8901,
New Home Star,
Ashley McAlpine 651-592-5794
Source: NorthstarMLS as distributed by MLS GRID,MLS#: 6762157
Travel times
Schedule tour
Open house
Facts & features
Interior
Bedrooms & bathrooms
- Bedrooms: 5
- Bathrooms: 4
- Full bathrooms: 2
- 3/4 bathrooms: 1
- 1/2 bathrooms: 1
Rooms
- Room types: Living Room, Dining Room, Kitchen, Den, Bedroom 1, Bedroom 2, Bedroom 3, Bedroom 4, Loft, Bedroom 5, Family Room, Flex Room
Bedroom 1
- Level: Upper
- Area: 224 Square Feet
- Dimensions: 16x14
Bedroom 2
- Level: Upper
- Area: 132 Square Feet
- Dimensions: 11x12
Bedroom 3
- Level: Upper
- Area: 120 Square Feet
- Dimensions: 12x10
Bedroom 4
- Level: Upper
- Area: 120 Square Feet
- Dimensions: 12x10
Bedroom 5
- Level: Basement
- Area: 132 Square Feet
- Dimensions: 11x12
Den
- Level: Main
- Area: 100 Square Feet
- Dimensions: 10x10
Dining room
- Level: Main
- Area: 132 Square Feet
- Dimensions: 11x12
Family room
- Level: Basement
- Area: 450 Square Feet
- Dimensions: 25x18
Flex room
- Level: Basement
- Area: 238 Square Feet
- Dimensions: 17x14
Kitchen
- Level: Main
- Area: 143 Square Feet
- Dimensions: 11x13
Living room
- Level: Main
- Area: 306 Square Feet
- Dimensions: 17X18
Loft
- Level: Upper
- Area: 150 Square Feet
- Dimensions: 15x10
Heating
- Forced Air
Cooling
- Central Air
Appliances
- Included: Air-To-Air Exchanger, Cooktop, Dishwasher, Disposal, Refrigerator, Stainless Steel Appliance(s)
Features
- Basement: Drainage System,Finished,Concrete,Sump Pump,Walk-Out Access
- Number of fireplaces: 1
- Fireplace features: Gas
Interior area
- Total structure area: 3,400
- Total interior livable area: 3,400 sqft
- Finished area above ground: 2,619
- Finished area below ground: 781
Property
Parking
- Total spaces: 3
- Parking features: Attached
- Attached garage spaces: 3
Accessibility
- Accessibility features: None
Features
- Levels: Two
- Stories: 2
Lot
- Size: 0.19 Square Feet
- Dimensions: 130 x 65 x 131 x 65
Details
- Foundation area: 2076
- Parcel number: 1302921410106
- Zoning description: Residential-Single Family
Construction
Type & style
- Home type: SingleFamily
- Property subtype: Single Family Residence
Materials
- Brick/Stone, Vinyl Siding, Insulating Concrete Forms
- Roof: Age 8 Years or Less
Condition
- Age of Property: 0
- New construction: Yes
- Year built: 2025
Details
- Builder name: CREATIVE HOMES INC
Utilities & green energy
- Electric: 200+ Amp Service
- Gas: Natural Gas
- Sewer: City Sewer/Connected
- Water: City Water/Connected
Community & HOA
Community
- Subdivision: Easton Village
HOA
- Has HOA: Yes
- Services included: Professional Mgmt
- HOA fee: $229 annually
- HOA name: Cities Management
- HOA phone: 612-381-8600
Location
- Region: Lake Elmo
Financial & listing details
- Price per square foot: $206/sqft
- Date on market: 7/30/2025
- Cumulative days on market: 74 days
About the community
The last phase of homesites is now available in the inviting Easton Village community in Lake Elmo located within the Stillwater School District and minutes from Downtown Stillwater. The new homes at Easton Village provide homeowners with that close-knit community feel with the convenience of the city only a few minutes away. Offering a wide selection of single-family floor plans including main level living and more traditional two-story options, Easton Village offers something for everyone. With nearby access to Highway 36, Easton Village is close to many wonderful shops in both Downtown Stillwater and Downtown Lake Elmo. For more entertainment in the cities, hop on I-94 just a few miles down the road and be in downtown St. Paul in 15 minutes!
Source: Creative Homes

