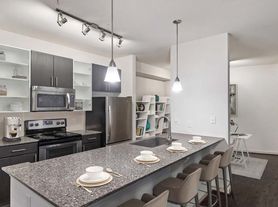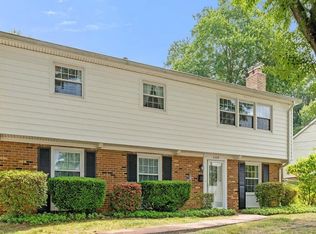This beautiful 3 level brick townhome with one garage is located in Penderbrook, an amenity-filled Golf Course Community, and offers 3 bedrooms, 3 1/2 baths. Interior freshly painted throughout with Sherwin William Accessible Beige. This townhome features beautiful outdoor living space with a spacious deck off the kitchen connected by stairs flowing down to large lower-level stone patio.
The main floor of this townhome features a bright and spacious open floor plan with a large gourmet kitchen, dining area and living room, 9-foot ceilings with crown molding and chair rails, and both hardwood and tile floors. The kitchen comes equipped with GE stainless steel refrigerator with water dispenser, GE black gas downdraft cooktop, GE black wall oven, microwave, and GE dishwasher (NEW). 42-inch oak cabinets with granite countertop and tile backsplash and a large center island with granite countertop. Kitchen opens up to a large deck with stairs down to large stone patio. A convenient half bath completes the main floor of this home.
The upper level has cathedral ceilings and contains three bedrooms. Carpeting throughout all bedrooms and hallway. Primary suite features a walk-in closet, ceiling fan and an en-suite bath offering a jetted tub, dual vanity, and a glass door shower. Two guest bedrooms share a convenient hall bath with tub/shower combo and a linen closet. Guest bedroom #1 also has a ceiling fan. Bedroom windows are double hung which allows for ventilation and natural light while maintaining privacy via top-down-bottom-up cellular shades.
Main entrance to townhome is on the lower level which features a large foyer, coat closet, family room with gas fireplace and 4" plank hardwood floors throughout. Full bath with glass door shower is located on lower level. Laundry room with full size washer and dryer (NEW) is off the family room which opens to a large size stone patio with stairs providing access to the main floor deck and kitchen.
Parking available via attached one car garage and driveway for total of 2 parking spots. Additional parking is available on the street and there are several guest parking spots.
The Penderbrook community is nestled amongst a scenic 18-hole championship Golf Course and has an on-site restaurant. Among its numerous amenities are a state-of-the-art fitness center with professional classes, an Olympic size pool with separate diving and baby pools, lighted tennis courts, basketball, tot lot and a beautiful clubhouse with a full kitchen.
Amazing school pyramid with Oakton High school, Franklin Middle school and Waples Mill Elementary school all part of the Fairfax County Public School system.
Ideal location with easy access to I-66, Route 50, and Fairfax County Parkway. 20 miles to downtown DC; 5.5 miles to Vienna Metro station; 12 miles to Dulles International Airport; and 21 miles to Ronald Reagan National Airport. Convenient bus service available M-F via Fairfax Connector to Vienna Metro Station, as well as direct bus service available M-F via Fairfax Connector from Fairfax County Government Center (2.8 mi) to World Bank. The Monument Dr Transit Center is 2.8 miles and offers various bus routes. Only minutes to Fairfax Towne Center, Costco, Fair Oaks Mall, Fairfax Corner, Greenbriar Shopping Center and much more!
Electricity, Gas, Water & Sewer, Cable & Internet not included in rent. Trash is included in rent.
House is available immediately.
Tenant responsible for all utilities, including but not limited to electric, gas (cook-top and heat), water/sewer, internet/cable/phone. Landlord responsible for trash. FIOS available to townhome. Landlord responsible for trash.
Non-smokers only. No pets. All applicants subject to background check and/or request for credit history report.
Townhouse for rent
Accepts Zillow applications
$3,300/mo
11797 Valley Ridge Cir, Fairfax, VA 22033
3beds
1,865sqft
Price may not include required fees and charges.
Townhouse
Available now
No pets
Central air
In unit laundry
Attached garage parking
Forced air
What's special
Gas fireplaceOpen floor planAttached one car garageBrick townhomeEn-suite bathLarge center islandLaundry room
- 19 days
- on Zillow |
- -- |
- -- |
Travel times
Facts & features
Interior
Bedrooms & bathrooms
- Bedrooms: 3
- Bathrooms: 4
- Full bathrooms: 3
- 1/2 bathrooms: 1
Heating
- Forced Air
Cooling
- Central Air
Appliances
- Included: Dishwasher, Dryer, Microwave, Oven, Refrigerator, Washer
- Laundry: In Unit
Features
- Walk In Closet
- Flooring: Carpet, Hardwood, Tile
Interior area
- Total interior livable area: 1,865 sqft
Property
Parking
- Parking features: Attached, Off Street
- Has attached garage: Yes
- Details: Contact manager
Features
- Patio & porch: Patio
- Exterior features: Cable not included in rent, Driveway - 1 car, Electricity not included in rent, Garbage included in rent, Gas not included in rent, Heating not included in rent, Heating system: Forced Air, Internet not included in rent, No Utilities included in rent, Sewage not included in rent, Telephone not included in rent, Walk In Closet, Water not included in rent
Details
- Parcel number: 0464111147A
Construction
Type & style
- Home type: Townhouse
- Property subtype: Townhouse
Utilities & green energy
- Utilities for property: Garbage
Building
Management
- Pets allowed: No
Community & HOA
Location
- Region: Fairfax
Financial & listing details
- Lease term: 1 Year
Price history
| Date | Event | Price |
|---|---|---|
| 9/14/2025 | Listed for rent | $3,300+10%$2/sqft |
Source: Zillow Rentals | ||
| 8/1/2021 | Listing removed | -- |
Source: Zillow Rental Manager | ||
| 7/22/2021 | Listed for rent | $3,000$2/sqft |
Source: Zillow Rental Manager | ||
| 5/28/1997 | Sold | $188,500$101/sqft |
Source: Public Record | ||

