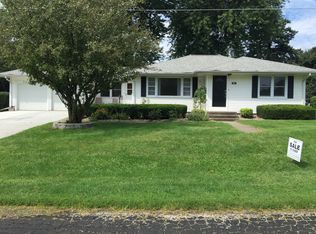Sold for $197,500 on 06/27/25
$197,500
118 10th St, Fulton, IL 61252
3beds
2,248sqft
Single Family Residence, Residential
Built in 1958
0.4 Acres Lot
$207,200 Zestimate®
$88/sqft
$1,670 Estimated rent
Home value
$207,200
$162,000 - $265,000
$1,670/mo
Zestimate® history
Loading...
Owner options
Explore your selling options
What's special
Welcome to this charming 3-bedroom, 2-bath ranch nestled on a spacious 0.4-acre corner lot in one of Fulton’s most peaceful neighborhoods! Perfectly situated between downtown and the local schools, this home offers the best of both worlds—convenient access to amenities with the tranquility of a quiet street. Step inside to find hardwood floors in all bedrooms and natural light pouring in from a beautiful bay window in the living room. (Bonus: hardwood does extend under the living room carpet!) The open-concept kitchen and dining area make entertaining a breeze, with a peninsula providing plenty of prep space and a cozy pantry for extra storage. The backyard is a true retreat with a lovely patio and ample yard space—ideal for gatherings, gardening, or simply relaxing. Plus, the full basement offers endless potential for extra living space, a home gym, workshop, or more. Don’t miss this well-located gem—it’s the kind of home that’s even better in person!
Zillow last checked: 8 hours ago
Listing updated: June 29, 2025 at 01:01pm
Listed by:
Marina Baer Customer:563-441-1776,
Ruhl&Ruhl REALTORS Clinton
Bought with:
Sandy Howard, S65064000/475.179669
Ruhl&Ruhl REALTORS Clinton
Source: RMLS Alliance,MLS#: QC4263366 Originating MLS: Quad City Area Realtor Association
Originating MLS: Quad City Area Realtor Association

Facts & features
Interior
Bedrooms & bathrooms
- Bedrooms: 3
- Bathrooms: 2
- Full bathrooms: 2
Bedroom 1
- Level: Main
- Dimensions: 14ft 0in x 13ft 0in
Bedroom 2
- Level: Main
- Dimensions: 13ft 0in x 12ft 0in
Bedroom 3
- Level: Main
- Dimensions: 12ft 0in x 11ft 0in
Other
- Level: Main
- Dimensions: 13ft 0in x 11ft 0in
Other
- Area: 1000
Family room
- Level: Basement
- Dimensions: 21ft 0in x 24ft 0in
Kitchen
- Level: Main
- Dimensions: 12ft 0in x 11ft 0in
Living room
- Level: Main
- Dimensions: 18ft 0in x 13ft 0in
Main level
- Area: 1248
Heating
- Forced Air
Cooling
- Central Air
Appliances
- Included: Dryer, Microwave, Range, Refrigerator, Washer
Features
- Basement: Full,Partially Finished
- Number of fireplaces: 1
- Fireplace features: Family Room, Wood Burning
Interior area
- Total structure area: 1,248
- Total interior livable area: 2,248 sqft
Property
Parking
- Total spaces: 2
- Parking features: Attached, Paved
- Attached garage spaces: 2
- Details: Number Of Garage Remotes: 1
Features
- Patio & porch: Patio
Lot
- Size: 0.40 Acres
- Dimensions: 121 x 144
- Features: Corner Lot, Level
Details
- Parcel number: 0121451007
- Zoning description: Residential
Construction
Type & style
- Home type: SingleFamily
- Architectural style: Ranch
- Property subtype: Single Family Residence, Residential
Materials
- Vinyl Siding
- Roof: Shingle
Condition
- New construction: No
- Year built: 1958
Utilities & green energy
- Sewer: Public Sewer
- Water: Public
Community & neighborhood
Location
- Region: Fulton
- Subdivision: Fulton
Other
Other facts
- Road surface type: Paved
Price history
| Date | Event | Price |
|---|---|---|
| 6/27/2025 | Sold | $197,500-6%$88/sqft |
Source: | ||
| 5/22/2025 | Pending sale | $210,000$93/sqft |
Source: | ||
| 5/18/2025 | Listed for sale | $210,000+16.7%$93/sqft |
Source: | ||
| 10/17/2023 | Sold | $180,000-4.8%$80/sqft |
Source: | ||
| 9/18/2023 | Pending sale | $189,000$84/sqft |
Source: | ||
Public tax history
| Year | Property taxes | Tax assessment |
|---|---|---|
| 2024 | $3,663 +156.1% | $51,693 +8.1% |
| 2023 | $1,430 -3.5% | $47,828 +9.1% |
| 2022 | $1,482 -0.6% | $43,851 +2.4% |
Find assessor info on the county website
Neighborhood: 61252
Nearby schools
GreatSchools rating
- 4/10Fulton Elementary SchoolGrades: K-5Distance: 0.4 mi
- 3/10River Bend Middle SchoolGrades: 6-8Distance: 0.3 mi
- 8/10Fulton High SchoolGrades: 9-12Distance: 0.7 mi
Schools provided by the listing agent
- High: Fulton
Source: RMLS Alliance. This data may not be complete. We recommend contacting the local school district to confirm school assignments for this home.

Get pre-qualified for a loan
At Zillow Home Loans, we can pre-qualify you in as little as 5 minutes with no impact to your credit score.An equal housing lender. NMLS #10287.
