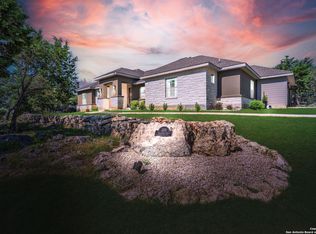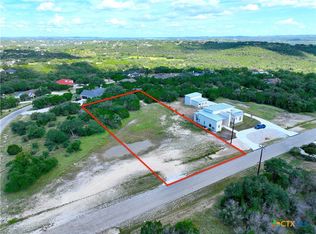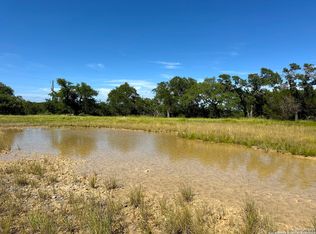
Closed
Price Unknown
118 Alondra Ln, Spring Branch, TX 78070
3beds
2,408sqft
Single Family Residence
Built in 2018
1.02 Acres Lot
$694,400 Zestimate®
$--/sqft
$2,951 Estimated rent
Home value
$694,400
$653,000 - $736,000
$2,951/mo
Zestimate® history
Loading...
Owner options
Explore your selling options
What's special
Zillow last checked: 8 hours ago
Listing updated: September 13, 2023 at 04:03am
Listed by:
Kimberly Gray (210)493-3030,
Keller Williams Heritage
Bought with:
Laura O'Brien, TREC #0648863
Realty One Group Prosper-BUDA
Source: Central Texas MLS,MLS#: 507454 Originating MLS: Four Rivers Association of REALTORS
Originating MLS: Four Rivers Association of REALTORS
Facts & features
Interior
Bedrooms & bathrooms
- Bedrooms: 3
- Bathrooms: 3
- Full bathrooms: 3
Primary bedroom
- Level: Main
- Dimensions: 16x15
Bedroom
- Level: Main
- Dimensions: 9x5
Bedroom 2
- Level: Main
- Dimensions: 12x11
Bedroom 3
- Level: Main
- Dimensions: 12x11
Bathroom
- Level: Main
- Dimensions: 9x9
Breakfast room nook
- Level: Main
- Dimensions: 12x10
Entry foyer
- Level: Main
- Dimensions: 7x7
Kitchen
- Level: Main
- Dimensions: 12x12
Laundry
- Level: Main
- Dimensions: 15x6
Living room
- Level: Main
- Dimensions: 17x22
Other
- Level: Main
- Dimensions: 8x5
Heating
- Central, Electric, Fireplace(s), Heat Pump
Cooling
- Central Air, Electric, 1 Unit
Appliances
- Included: Dishwasher, Disposal, Gas Range, Oven, Propane Water Heater, Some Gas Appliances
- Laundry: Washer Hookup, Electric Dryer Hookup, Inside, Laundry in Utility Room, Main Level, Laundry Room
Features
- Attic, Beamed Ceilings, Breakfast Bar, Ceiling Fan(s), Chandelier, Double Vanity, Home Office, Tub Shower, Vanity, Vaulted Ceiling(s), Walk-In Closet(s), Window Treatments, Granite Counters, Kitchen Island, Pantry, Pot Filler, Walk-In Pantry
- Flooring: Concrete, Painted/Stained
- Windows: Double Pane Windows, Window Treatments
- Attic: Partially Floored
- Number of fireplaces: 1
- Fireplace features: Gas Starter, Living Room, Wood Burning
Interior area
- Total interior livable area: 2,408 sqft
Property
Parking
- Total spaces: 2
- Parking features: Garage
- Garage spaces: 2
Features
- Levels: One
- Stories: 1
- Patio & porch: Covered, Patio, Porch
- Exterior features: Awning(s), Covered Patio, Gas Grill, Porch
- Pool features: Community, In Ground, Outdoor Pool
- Fencing: None
- Has view: Yes
- View description: Lake, None
- Has water view: Yes
- Water view: Lake
- Body of water: Canyon Lake/U.S. Corp of Engineers,None
Lot
- Size: 1.02 Acres
Details
- Parcel number: 142275
Construction
Type & style
- Home type: SingleFamily
- Architectural style: Hill Country
- Property subtype: Single Family Residence
Materials
- Frame, HardiPlank Type, Stone
- Foundation: Slab
- Roof: Composition,Shingle
Condition
- Resale
- Year built: 2018
Utilities & green energy
- Sewer: Septic Tank
- Water: Community/Coop
- Utilities for property: Electricity Available, Natural Gas Available, Natural Gas Connected, High Speed Internet Available, Trash Collection Private
Community & neighborhood
Community
- Community features: Barbecue, Basketball Court, Boat Facilities, Clubhouse, Other, Playground, Park, Sport Court(s), See Remarks, Tennis Court(s), Trails/Paths, Community Pool
Location
- Region: Spring Branch
- Subdivision: Mystic Shores 17
Other
Other facts
- Listing agreement: Exclusive Right To Sell
- Listing terms: Cash,Conventional,FHA,VA Loan
- Road surface type: Concrete, Paved
Price history
| Date | Event | Price |
|---|---|---|
| 6/29/2023 | Sold | -- |
Source: | ||
| 6/1/2023 | Pending sale | $699,000$290/sqft |
Source: | ||
| 6/1/2023 | Contingent | $699,000$290/sqft |
Source: | ||
| 5/9/2023 | Listed for sale | $699,000+2696%$290/sqft |
Source: | ||
| 3/11/2017 | Listing removed | $25,000$10/sqft |
Source: Kuper Sotheby's International Realty #1206814 | ||
Public tax history
| Year | Property taxes | Tax assessment |
|---|---|---|
| 2025 | -- | $715,800 +9.3% |
| 2024 | -- | $655,020 +28.4% |
| 2023 | $4,903 -10.3% | $510,003 +10% |
Find assessor info on the county website
Neighborhood: 78070
Nearby schools
GreatSchools rating
- 8/10Rebecca Creek Elementary SchoolGrades: PK-5Distance: 2.2 mi
- 8/10Mt Valley Middle SchoolGrades: 6-8Distance: 11.5 mi
- 6/10Canyon Lake High SchoolGrades: 9-12Distance: 7.2 mi
Schools provided by the listing agent
- District: Comal ISD
Source: Central Texas MLS. This data may not be complete. We recommend contacting the local school district to confirm school assignments for this home.
Get a cash offer in 3 minutes
Find out how much your home could sell for in as little as 3 minutes with a no-obligation cash offer.
Estimated market value
$694,400
Get a cash offer in 3 minutes
Find out how much your home could sell for in as little as 3 minutes with a no-obligation cash offer.
Estimated market value
$694,400

