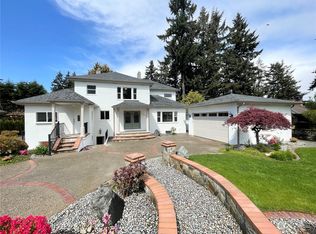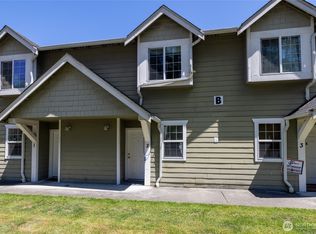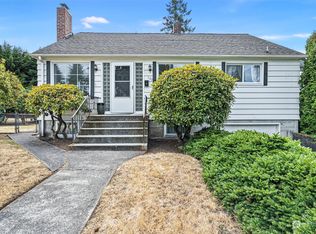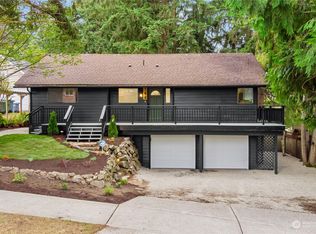Located in sought after Fircrest, this single story 3 bedroom home sits on an extra large level lot with super street appeal and upgrades! Featuring a great room concept, the living room with fireplace extends to the dining area with french doors opening to the entertaining deck. The primary bedroom offers convenient built-ins as well as french doors leading to the side yard. Some areas will benefit from your personal touches and you will appreciate the newer appliances, heat pump- A/C, 3 year new roof, attached garage with work space and fresh exterior paint. Enjoy the perfect location here with walking distance to the Fircrest Roy H. Murphy Community Center offering a swimming pool, tennis courts, playgrounds and youth sports!
This property is off market, which means it's not currently listed for sale or rent on Zillow. This may be different from what's available on other websites or public sources.




