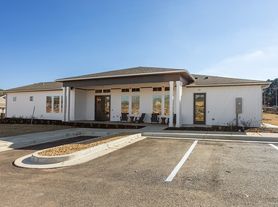Welcome to this inviting 3-bedroom, 2-bathroom home featuring bright, open spaces and two covered porches. Step inside to find a beautifully maintained home with freshly painted walls and trim, brand-new carpets and new LVP flooring throughout.
The kitchen blends function and style with new quartz countertops, updated stainless steel appliances and Shelf Genie deep-drawer system in the pantry and lower kitchen cabinets. Both bathrooms have been refreshed with new sinks, toilets, quartz countertops and LVT flooring. The spacious two car garage includes new durable epoxy-coated flooring for a clean, finished look.
Located on a corner lot in the charming Potter's Mill neighborhood, this single family home offers convenience and community. It's just minutes from Research Park, Redstone Arsenal, Bridge Street and plenty of grocery, dining, and shopping options. Plus, it's only a few miles from Indian Creek Greenway and Rainbow Mountain Nature Preserve, making it easy to get out and enjoy nature.
Owner covers HOA fees, quarterly air filter replacement, and professional weed-control service.
Interested in renting this home? We look forward to hearing from you!
Please use only Zillow listing to apply.
No smoking/vaping/incense allowed on premises
No pets allowed on premises
Renter is responsible for utilities and lawn/flowerbed maintenance, and pest control
Owner pays for HOA fees, quarterly air filter replacement, and professional weed-control service, and termite inspections
Last month's rent due at signing
Note: The garage door opening has a clearance height of 78 inches (6 ft 6 in). Oversized vehicles, large SUVs, or roof-mounted cargo systems may not fit. Tenant should confirm vehicle height prior to move-in.
House for rent
Accepts Zillow applications
$1,780/mo
118 Artesian Ln, Madison, AL 35758
3beds
1,622sqft
Price may not include required fees and charges.
Single family residence
Available now
No pets
Central air
Hookups laundry
Attached garage parking
Forced air
What's special
Brand-new carpetsCorner lotBright open spacesSpacious two car garageNew durable epoxy-coated flooringShelf genie deep-drawer systemNew quartz countertops
- 1 day |
- -- |
- -- |
Travel times
Facts & features
Interior
Bedrooms & bathrooms
- Bedrooms: 3
- Bathrooms: 2
- Full bathrooms: 2
Heating
- Forced Air
Cooling
- Central Air
Appliances
- Included: Dishwasher, Freezer, Microwave, Oven, Refrigerator, WD Hookup
- Laundry: Hookups
Features
- WD Hookup
- Flooring: Carpet, Hardwood, Tile
Interior area
- Total interior livable area: 1,622 sqft
Property
Parking
- Parking features: Attached
- Has attached garage: Yes
- Details: Contact manager
Features
- Exterior features: Heating system: Forced Air
Details
- Parcel number: 1507263003017000
Construction
Type & style
- Home type: SingleFamily
- Property subtype: Single Family Residence
Community & HOA
Location
- Region: Madison
Financial & listing details
- Lease term: 1 Year
Price history
| Date | Event | Price |
|---|---|---|
| 10/25/2025 | Listed for rent | $1,780+31.9%$1/sqft |
Source: Zillow Rentals | ||
| 4/3/2019 | Listing removed | $1,350$1/sqft |
Source: Carnival Real Estate Corp. #1113630 | ||
| 3/8/2019 | Listed for rent | $1,350$1/sqft |
Source: Carnival Real Estate Corp. #1113630 | ||
| 8/11/2016 | Sold | $162,000$100/sqft |
Source: | ||
| 6/27/2016 | Pending sale | $162,000$100/sqft |
Source: ERA Ben Porter Real Estate #1048040 | ||
