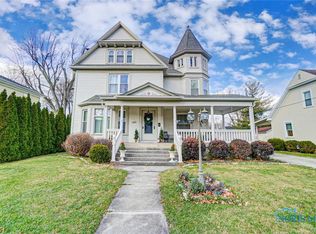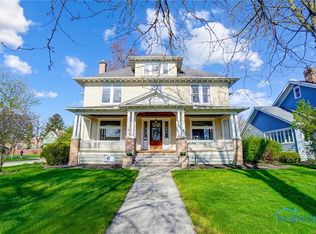Sold for $382,000 on 08/26/25
$382,000
118 Baldwin Ave, Findlay, OH 45840
5beds
2,685sqft
Single Family Residence
Built in 1900
7,840.8 Square Feet Lot
$392,600 Zestimate®
$142/sqft
$2,146 Estimated rent
Home value
$392,600
$330,000 - $467,000
$2,146/mo
Zestimate® history
Loading...
Owner options
Explore your selling options
What's special
Historical south-end home blends charm & modern updates! The main floor offers many rooms to fit your needs, featuring bamboo & hardwood floors, high ceilings, lots of natural light from large windows, & gorgeous updated kitchen featuring marble counters, stainless appliances & large walk-in pantry. A spacious upstairs provides a primary suite w/ walk-in closet & full bath, three additional bedrooms, & second full bath. The front wraparound porch and spacious backyard w/ large deck offer plenty of room to relax or entertain. Schedule a showing to view the character this home offers, in person!
Zillow last checked: 8 hours ago
Listing updated: October 14, 2025 at 06:04am
Listed by:
Ashley Breidenbach 419-429-9397,
The Danberry Co
Bought with:
Cheryl Sterling, 0000432078
Coldwell Banker Flag City
Source: NORIS,MLS#: 6131917
Facts & features
Interior
Bedrooms & bathrooms
- Bedrooms: 5
- Bathrooms: 3
- Full bathrooms: 2
- 1/2 bathrooms: 1
Primary bedroom
- Level: Upper
- Dimensions: 15 x 13
Bedroom 2
- Level: Upper
- Dimensions: 11 x 10
Bedroom 3
- Level: Upper
- Dimensions: 12 x 10
Bedroom 4
- Level: Upper
- Dimensions: 11 x 12
Bedroom 5
- Level: Main
- Dimensions: 12 x 10
Dining room
- Level: Main
- Dimensions: 16 x 12
Other
- Level: Main
- Dimensions: 10 x 5
Family room
- Features: Fireplace
- Level: Main
- Dimensions: 24 x 12
Kitchen
- Features: Kitchen Island
- Level: Main
- Dimensions: 14 x 14
Living room
- Level: Main
- Dimensions: 16 x 17
Office
- Level: Main
- Dimensions: 15 x 13
Heating
- Forced Air, Natural Gas
Cooling
- Central Air
Appliances
- Included: Dishwasher, Microwave, Water Heater, Disposal, Dryer, Refrigerator, Washer
- Laundry: Main Level
Features
- Pantry, Primary Bathroom
- Flooring: Carpet, Tile, Wood
- Basement: Partial
- Has fireplace: Yes
- Fireplace features: Family Room, Wood Burning
Interior area
- Total structure area: 2,685
- Total interior livable area: 2,685 sqft
Property
Parking
- Total spaces: 2
- Parking features: Concrete, Off Street, Detached Garage, Driveway, Garage Door Opener
- Garage spaces: 2
- Has uncovered spaces: Yes
Features
- Patio & porch: Deck
Lot
- Size: 7,840 sqft
- Dimensions: 40x200
Details
- Parcel number: 560000173750
- Zoning: R2
- Other equipment: DC Well Pump
Construction
Type & style
- Home type: SingleFamily
- Architectural style: Victorian
- Property subtype: Single Family Residence
Materials
- Vinyl Siding, Wood Siding
- Foundation: Crawl Space
- Roof: Shingle
Condition
- Year built: 1900
Utilities & green energy
- Sewer: Sanitary Sewer
- Water: Public
Community & neighborhood
Location
- Region: Findlay
- Subdivision: None
Other
Other facts
- Listing terms: Cash,Conventional,FHA,VA Loan
Price history
| Date | Event | Price |
|---|---|---|
| 8/26/2025 | Sold | $382,000-4.5%$142/sqft |
Source: NORIS #6131917 | ||
| 8/25/2025 | Pending sale | $399,900$149/sqft |
Source: NORIS #6131917 | ||
| 7/29/2025 | Contingent | $399,900$149/sqft |
Source: NORIS #6131917 | ||
| 7/1/2025 | Listed for sale | $399,900+9.2%$149/sqft |
Source: NORIS #6131917 | ||
| 9/26/2022 | Sold | $366,250-2.3%$136/sqft |
Source: NORIS #6089472 | ||
Public tax history
| Year | Property taxes | Tax assessment |
|---|---|---|
| 2024 | $3,012 -0.2% | $84,780 |
| 2023 | $3,017 +0.4% | $84,780 |
| 2022 | $3,006 -3.9% | $84,780 +10.3% |
Find assessor info on the county website
Neighborhood: 45840
Nearby schools
GreatSchools rating
- 6/10Donnell Middle SchoolGrades: 5-8Distance: 0.1 mi
- 7/10Findlay High SchoolGrades: 9-12Distance: 2.1 mi
- NAJefferson Primary SchoolGrades: K-2Distance: 0.5 mi
Schools provided by the listing agent
- Elementary: Findlay Elementary Schools
- High: Findlay
Source: NORIS. This data may not be complete. We recommend contacting the local school district to confirm school assignments for this home.

Get pre-qualified for a loan
At Zillow Home Loans, we can pre-qualify you in as little as 5 minutes with no impact to your credit score.An equal housing lender. NMLS #10287.
Sell for more on Zillow
Get a free Zillow Showcase℠ listing and you could sell for .
$392,600
2% more+ $7,852
With Zillow Showcase(estimated)
$400,452
