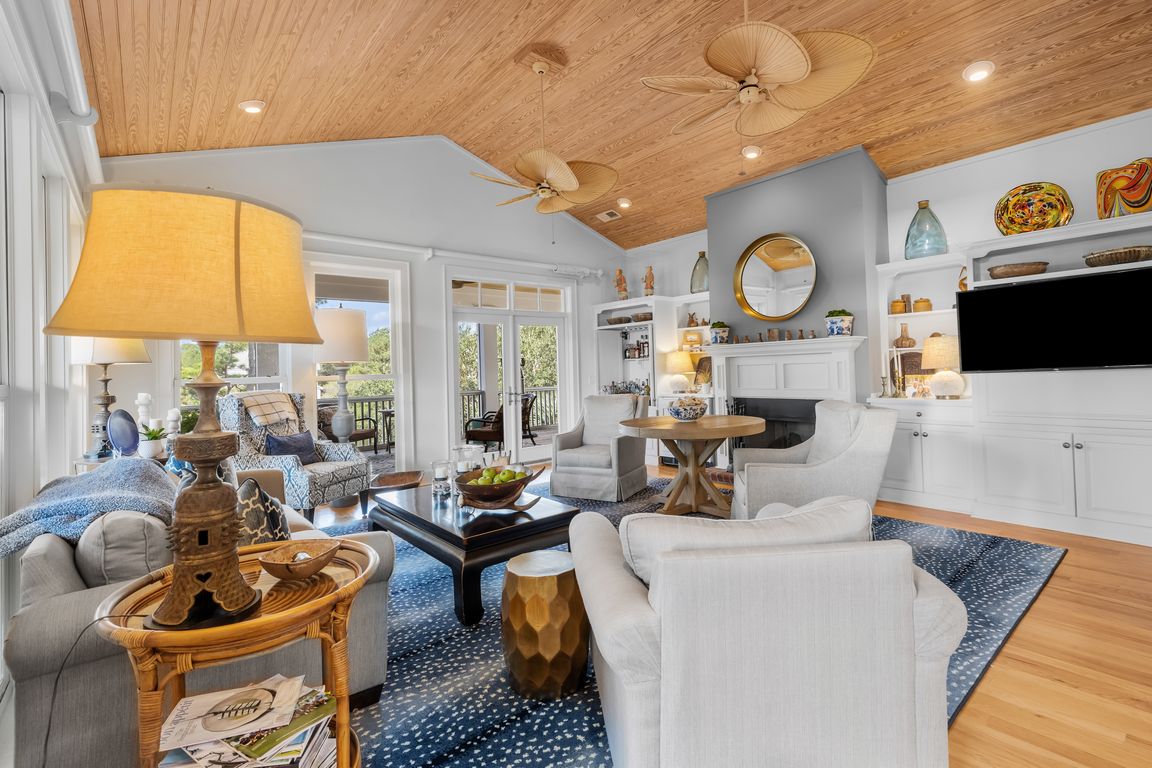
For sale
$2,450,000
5beds
4,250sqft
118 Ballyhoo St., Georgetown, SC 29440
5beds
4,250sqft
Single family residence
Built in 2004
0.27 Acres
6 Garage spaces
$576 price/sqft
$285 monthly HOA fee
What's special
Loft officeWide deep porchesGenerous islandDouble ovensBreakfast barMultiple screened porchesGas range
Timeless Lowcountry style meets modern coastal living in this beautifully designed home, just steps from the private Ocean Oaks beach access. Wide, deep porches invite year-round outdoor living, while the open-concept interior is crafted for both comfort and entertaining. The main living area features a soaring wood-accent ceiling, heart pine floors, ...
- 48 days |
- 759 |
- 14 |
Source: CCAR,MLS#: 2520833 Originating MLS: Coastal Carolinas Association of Realtors
Originating MLS: Coastal Carolinas Association of Realtors
Travel times
Family Room
Kitchen
Primary Bedroom
Zillow last checked: 7 hours ago
Listing updated: August 26, 2025 at 10:42am
Listed by:
Peace Groat Property Advisors 843-241-1509,
Peace Sotheby's Intl Realty PI,
Perry C Peace 843-241-1509,
Peace Sotheby's Intl Realty PI
Source: CCAR,MLS#: 2520833 Originating MLS: Coastal Carolinas Association of Realtors
Originating MLS: Coastal Carolinas Association of Realtors
Facts & features
Interior
Bedrooms & bathrooms
- Bedrooms: 5
- Bathrooms: 6
- Full bathrooms: 5
- 1/2 bathrooms: 1
Rooms
- Room types: Den, Loft, Screened Porch, Utility Room, Workshop
Dining room
- Features: Ceiling Fan(s), Family/Dining Room
Family room
- Features: Ceiling Fan(s), Fireplace
Kitchen
- Features: Breakfast Bar, Kitchen Exhaust Fan, Pantry, Stainless Steel Appliances, Solid Surface Counters
Living room
- Features: Ceiling Fan(s), Fireplace, Vaulted Ceiling(s), Bar
Other
- Features: Library, Loft, Utility Room, Workshop
Heating
- Central, Electric
Cooling
- Central Air
Appliances
- Included: Double Oven, Dishwasher, Freezer, Disposal, Range, Refrigerator, Range Hood, Dryer, Water Purifier, Washer
- Laundry: Washer Hookup
Features
- Elevator, Fireplace, Breakfast Bar, Loft, Stainless Steel Appliances, Solid Surface Counters, Workshop
- Flooring: Tile, Wood
- Has fireplace: Yes
Interior area
- Total structure area: 8,474
- Total interior livable area: 4,250 sqft
Property
Parking
- Total spaces: 6
- Parking features: Underground, Garage Door Opener
- Has garage: Yes
Features
- Levels: Three Or More
- Stories: 3
- Patio & porch: Rear Porch, Deck, Front Porch, Patio, Porch, Screened
- Exterior features: Deck, Sprinkler/Irrigation, Porch, Patio
- Pool features: Community, Outdoor Pool
- Waterfront features: Pond
Lot
- Size: 0.27 Acres
- Features: Near Golf Course, Island, Lake Front, Outside City Limits, Pond on Lot, Rectangular, Rectangular Lot
Details
- Additional parcels included: ,
- Parcel number: 040192H0580000
- Zoning: res
- Special conditions: None
Construction
Type & style
- Home type: SingleFamily
- Architectural style: Raised Beach
- Property subtype: Single Family Residence
Materials
- HardiPlank Type, Masonry
- Foundation: Raised
Condition
- Resale
- Year built: 2004
Utilities & green energy
- Water: Public
- Utilities for property: Electricity Available, Sewer Available, Water Available
Community & HOA
Community
- Features: Beach, Boat Facilities, Clubhouse, Golf Carts OK, Gated, Private Beach, Recreation Area, Golf, Long Term Rental Allowed, Pool, Short Term Rental Allowed
- Security: Gated Community, Smoke Detector(s), Security Service
- Subdivision: Debordieu Colony
HOA
- Has HOA: Yes
- Amenities included: Beach Rights, Boat Ramp, Clubhouse, Gated, Owner Allowed Golf Cart, Private Membership, Pet Restrictions, Security, Tenant Allowed Golf Cart
- Services included: Association Management, Common Areas, Legal/Accounting, Recycling, Security
- HOA fee: $285 monthly
Location
- Region: Georgetown
Financial & listing details
- Price per square foot: $576/sqft
- Tax assessed value: $1,036,200
- Annual tax amount: $5,273
- Date on market: 8/26/2025
- Listing terms: Cash,Conventional
- Electric utility on property: Yes