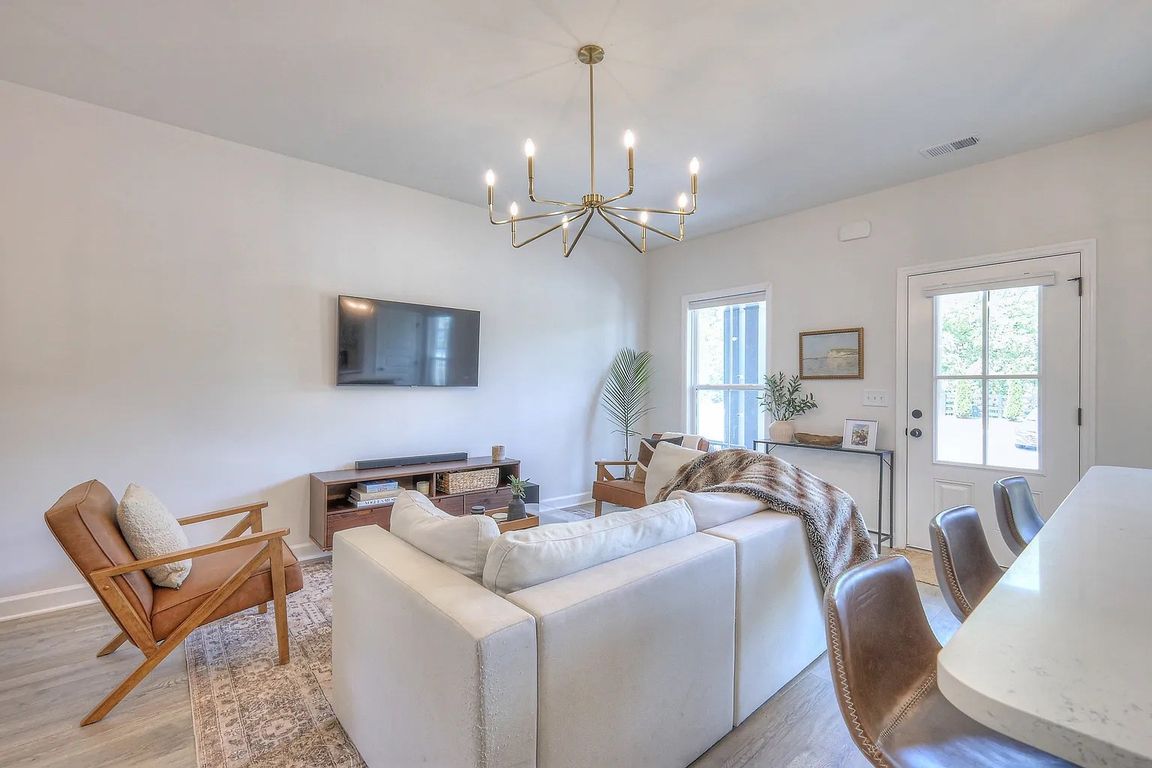
ActivePrice cut: $5K (10/22)
$395,000
3beds
1,602sqft
118 Beignet Aly, Hendersonville, TN 37075
3beds
1,602sqft
Townhouse, residential, condominium
Built in 2025
1 Attached garage space
$247 price/sqft
$200 monthly HOA fee
What's special
Flexible room downstairsWalking trailDog parkModern arched mirrorsGold finishesLarge walk-in closetWell-sized bedrooms
Welcome to this nearly new (2025 build) 3 bedroom, 2.5 bath home featuring modern upgrades and stylish finishes throughout! The main level offers a sleek kitchen with quartz countertops, gold finishes and upgraded stainless steel appliances. A flexible room downstairs that offers endless opportunities, home office, music room, etc! ALL ...
- 45 days |
- 364 |
- 24 |
Source: RealTracs MLS as distributed by MLS GRID,MLS#: 2993845
Travel times
Living Room
Kitchen
Downstairs Office
Primary Bedroom
Primary Bathroom
Bedroom 2
Bedroom 3
Bathroom
Garage
Zillow last checked: 7 hours ago
Listing updated: October 22, 2025 at 10:48am
Listing Provided by:
Jordan Smith 615-294-8048,
simpliHOM 855-856-9466
Source: RealTracs MLS as distributed by MLS GRID,MLS#: 2993845
Facts & features
Interior
Bedrooms & bathrooms
- Bedrooms: 3
- Bathrooms: 3
- Full bathrooms: 2
- 1/2 bathrooms: 1
Bedroom 1
- Features: Walk-In Closet(s)
- Level: Walk-In Closet(s)
- Area: 210 Square Feet
- Dimensions: 15x14
Bedroom 2
- Area: 120 Square Feet
- Dimensions: 12x10
Bedroom 3
- Area: 120 Square Feet
- Dimensions: 12x10
Primary bathroom
- Features: Double Vanity
- Level: Double Vanity
Dining room
- Area: 132 Square Feet
- Dimensions: 12x11
Kitchen
- Area: 150 Square Feet
- Dimensions: 15x10
Living room
- Area: 132 Square Feet
- Dimensions: 12x11
Other
- Features: Office
- Level: Office
- Area: 120 Square Feet
- Dimensions: 12x10
Heating
- Central
Cooling
- Electric
Appliances
- Included: Built-In Electric Oven, Built-In Electric Range, Dishwasher, Disposal, Dryer, Freezer, Microwave, Refrigerator, Stainless Steel Appliance(s), Washer
- Laundry: Electric Dryer Hookup, Washer Hookup
Features
- Ceiling Fan(s), Walk-In Closet(s), Kitchen Island
- Flooring: Carpet, Laminate, Tile
- Basement: None
Interior area
- Total structure area: 1,602
- Total interior livable area: 1,602 sqft
- Finished area above ground: 1,602
Property
Parking
- Total spaces: 1
- Parking features: Garage Faces Rear, Unassigned
- Attached garage spaces: 1
Features
- Levels: Two
- Stories: 2
Details
- Parcel number: 159JA02206128
- Special conditions: Standard
- Other equipment: Air Purifier
Construction
Type & style
- Home type: Townhouse
- Property subtype: Townhouse, Residential, Condominium
- Attached to another structure: Yes
Materials
- Brick
Condition
- New construction: No
- Year built: 2025
Utilities & green energy
- Sewer: Public Sewer
- Water: Public
- Utilities for property: Electricity Available, Water Available, Underground Utilities
Community & HOA
Community
- Subdivision: Anderson Park
HOA
- Has HOA: Yes
- Amenities included: Clubhouse, Dog Park, Park, Playground, Underground Utilities
- Services included: Maintenance Grounds
- HOA fee: $200 monthly
- Second HOA fee: $300 one time
Location
- Region: Hendersonville
Financial & listing details
- Price per square foot: $247/sqft
- Tax assessed value: $120,000
- Annual tax amount: $2,400
- Date on market: 9/12/2025
- Electric utility on property: Yes