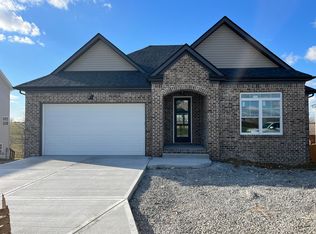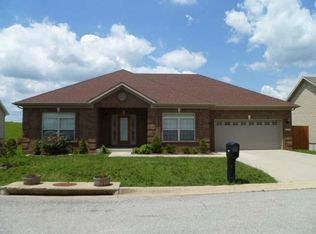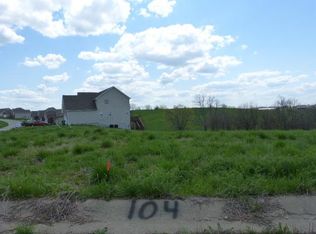Sold for $400,000 on 08/29/25
$400,000
118 Blowing Tree Dr, Georgetown, KY 40324
4beds
2,225sqft
Single Family Residence
Built in 2007
9,713.88 Square Feet Lot
$401,400 Zestimate®
$180/sqft
$2,362 Estimated rent
Home value
$401,400
$381,000 - $421,000
$2,362/mo
Zestimate® history
Loading...
Owner options
Explore your selling options
What's special
Exquisitely styled and thoughtfully designed, this 4-bedroom, 2.5-bath home offers a blend of elegance and comfort with a full, partially finished basement. Inside, you'll find a formal dining room, a sunlit breakfast area, and a stunning kitchen featuring hardwood flooring, an island, upgraded cabinetry, and a premium lighting package. The spacious utility room includes ceramic tile and ample storage. The primary suite is a true retreat with a tray ceiling, luxurious bath with whirlpool tub, separate shower, and double vanities with upgraded finishes. Enjoy added privacy and peaceful views—this property backs to open farmland and BEAUTIFUL SUNSETS!
Zillow last checked: 8 hours ago
Listing updated: September 28, 2025 at 10:18pm
Listed by:
Jason Caudill 859-230-5605,
RE/MAX Creative Realty
Bought with:
Bret Halverson, 221483
Coldwell Banker McMahan
Source: Imagine MLS,MLS#: 25015453
Facts & features
Interior
Bedrooms & bathrooms
- Bedrooms: 4
- Bathrooms: 3
- Full bathrooms: 2
- 1/2 bathrooms: 1
Primary bedroom
- Level: Second
Bedroom 1
- Level: Second
Bedroom 2
- Level: Second
Bedroom 3
- Level: Second
Bathroom 1
- Description: Full Bath
- Level: Second
Bathroom 2
- Description: Full Bath
- Level: Second
Bathroom 3
- Description: Half Bath
- Level: First
Dining room
- Level: First
Kitchen
- Level: First
Living room
- Level: First
Utility room
- Level: First
Heating
- Electric, Heat Pump
Cooling
- Electric, Heat Pump
Appliances
- Included: Dryer, Disposal, Dishwasher, Microwave, Refrigerator, Washer, Range
- Laundry: Electric Dryer Hookup, Main Level, Washer Hookup
Features
- Walk-In Closet(s), Ceiling Fan(s)
- Flooring: Carpet, Hardwood, Tile
- Windows: Insulated Windows, Blinds, Screens
- Basement: Concrete,Full,Unfinished,Walk-Out Access
- Has fireplace: No
Interior area
- Total structure area: 2,225
- Total interior livable area: 2,225 sqft
- Finished area above ground: 2,225
- Finished area below ground: 0
Property
Parking
- Total spaces: 2
- Parking features: Attached Garage, Driveway, Off Street, Garage Faces Front
- Garage spaces: 2
- Has uncovered spaces: Yes
Features
- Levels: Two
- Patio & porch: Deck
- Has view: Yes
- View description: Neighborhood, Farm
Lot
- Size: 9,713 sqft
Details
- Parcel number: 06100020.000
Construction
Type & style
- Home type: SingleFamily
- Property subtype: Single Family Residence
Materials
- Brick Veneer, Vinyl Siding
- Foundation: Concrete Perimeter
- Roof: Composition,Dimensional Style
Condition
- New construction: No
- Year built: 2007
Utilities & green energy
- Sewer: Public Sewer
- Water: Public
- Utilities for property: Electricity Connected, Sewer Connected, Water Connected
Community & neighborhood
Location
- Region: Georgetown
- Subdivision: Homestead
HOA & financial
HOA
- HOA fee: $200 annually
- Services included: Maintenance Grounds
Price history
| Date | Event | Price |
|---|---|---|
| 8/29/2025 | Sold | $400,000$180/sqft |
Source: | ||
| 8/19/2025 | Pending sale | $400,000$180/sqft |
Source: | ||
| 7/25/2025 | Contingent | $400,000+5.7%$180/sqft |
Source: | ||
| 7/23/2025 | Listed for sale | $378,290+80.1%$170/sqft |
Source: | ||
| 9/1/2010 | Sold | $210,000-7.1%$94/sqft |
Source: Public Record | ||
Public tax history
| Year | Property taxes | Tax assessment |
|---|---|---|
| 2022 | $1,849 +6.2% | $253,600 +6.1% |
| 2021 | $1,742 +729.4% | $239,100 +13.9% |
| 2017 | $210 -87.5% | $210,000 |
Find assessor info on the county website
Neighborhood: 40324
Nearby schools
GreatSchools rating
- 7/10Stamping Ground Elementary SchoolGrades: K-5Distance: 4 mi
- 8/10Scott County Middle SchoolGrades: 6-8Distance: 5.5 mi
- 6/10Scott County High SchoolGrades: 9-12Distance: 5.4 mi
Schools provided by the listing agent
- Elementary: Stamping Ground
- Middle: Scott Co
- High: Great Crossing
Source: Imagine MLS. This data may not be complete. We recommend contacting the local school district to confirm school assignments for this home.

Get pre-qualified for a loan
At Zillow Home Loans, we can pre-qualify you in as little as 5 minutes with no impact to your credit score.An equal housing lender. NMLS #10287.


