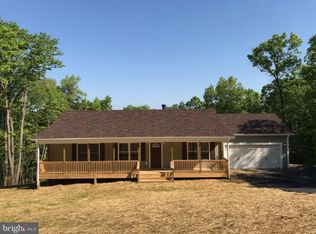Sold for $318,000 on 10/21/24
$318,000
118 Bluebird Way, Front Royal, VA 22630
2beds
1,441sqft
Single Family Residence
Built in 1985
1.88 Acres Lot
$332,000 Zestimate®
$221/sqft
$2,018 Estimated rent
Home value
$332,000
Estimated sales range
Not available
$2,018/mo
Zestimate® history
Loading...
Owner options
Explore your selling options
What's special
Beautiful wooded property! WORKSHOP (23x21) with electric and water, a craftsman's dream! PRIVATE & PEACEFUL! Your very own cabin in the woods! NOTE: 3 lots are offered in this sale combined total 1.88 acres. INTERIOR OF HOME: Main level large primary bedroom (used as a mother-in-law suite) with private deck. 2nd bedroom on main level and full bathroom. Kitchen is on lower level with wood stove, 2 pantries, space for dining table. Mud room off kitchen and 2nd full bath. OUTSIDE: Wooded yard is amazing! Enjoy the cool evenings by the firepit. Gardening is made easy with fenced in area to protect from critters. WORKSHOP/GARAGE: Large 2 car garage could be used as a workshop with electric and water already installed. Washer/dryer and utility sink located in garage. Floored attic (25x18) for storage. Workbench conveys. Storage shed (12x7) and garden shed. Comcast Xfinity is available in this community to the best of our knowledge. LOCATION: Adventure and nature surrounds Bluebird Way with the Northern Virginia 4H Center, Andy Guest State Park, Skyline Caverns, Skyline Drive, hiking trails (Appalachian Trail), kayak & canoe companies, Downtown Main Street shopping & dining, and so much more within just a few miles! Commuter friendly location, approx 15 from route 66 on ramp.
Zillow last checked: 8 hours ago
Listing updated: October 25, 2024 at 09:50am
Listed by:
Jennifer Avery 540-683-0790,
Crum Realty, Inc.
Bought with:
Heather Sutphin, 225206398
Samson Properties
Source: Bright MLS,MLS#: VAWR2008976
Facts & features
Interior
Bedrooms & bathrooms
- Bedrooms: 2
- Bathrooms: 2
- Full bathrooms: 2
- Main level bathrooms: 1
- Main level bedrooms: 2
Basement
- Area: 500
Heating
- Heat Pump, Electric
Cooling
- Ceiling Fan(s), Central Air, Electric
Appliances
- Included: Dishwasher, Dryer, Microwave, Refrigerator, Washer, Cooktop, Water Heater, Electric Water Heater
Features
- Ceiling Fan(s), Eat-in Kitchen, Kitchen Island, Pantry, Combination Kitchen/Dining, Entry Level Bedroom, Recessed Lighting, Bathroom - Stall Shower, Vaulted Ceiling(s), Wood Ceilings
- Flooring: Ceramic Tile, Laminate
- Windows: Skylight(s)
- Basement: Connecting Stairway,Improved,Heated,Finished
- Has fireplace: No
- Fireplace features: Wood Burning Stove
Interior area
- Total structure area: 1,441
- Total interior livable area: 1,441 sqft
- Finished area above ground: 941
- Finished area below ground: 500
Property
Parking
- Total spaces: 2
- Parking features: Storage, Garage Faces Front, Detached, Driveway
- Garage spaces: 2
- Has uncovered spaces: Yes
- Details: Garage Sqft: 483
Accessibility
- Accessibility features: Other
Features
- Levels: Two
- Stories: 2
- Patio & porch: Porch, Deck
- Exterior features: Lighting
- Pool features: None
- Has view: Yes
- View description: Trees/Woods
Lot
- Size: 1.88 Acres
- Features: Additional Lot(s)
Details
- Additional structures: Above Grade, Below Grade, Outbuilding
- Parcel number: 39B 1 69, 39B 1 70, 39B 1 68
- Zoning: R
- Special conditions: Standard
Construction
Type & style
- Home type: SingleFamily
- Architectural style: Other
- Property subtype: Single Family Residence
Materials
- Wood Siding
- Foundation: Other
Condition
- Good
- New construction: No
- Year built: 1985
Utilities & green energy
- Sewer: On Site Septic
- Water: Well
Community & neighborhood
Location
- Region: Front Royal
- Subdivision: Point O'woods
HOA & financial
HOA
- Has HOA: Yes
- HOA fee: $300 annually
Other
Other facts
- Listing agreement: Exclusive Right To Sell
- Ownership: Fee Simple
Price history
| Date | Event | Price |
|---|---|---|
| 10/21/2024 | Sold | $318,000+6%$221/sqft |
Source: | ||
| 9/16/2024 | Contingent | $300,000$208/sqft |
Source: | ||
| 9/12/2024 | Listed for sale | $300,000$208/sqft |
Source: | ||
Public tax history
| Year | Property taxes | Tax assessment |
|---|---|---|
| 2024 | $1,324 +8.2% | $249,800 |
| 2023 | $1,224 +4% | $249,800 +39% |
| 2022 | $1,177 | $179,700 |
Find assessor info on the county website
Neighborhood: 22630
Nearby schools
GreatSchools rating
- 5/10Ressie Jeffries Elementary SchoolGrades: PK-5Distance: 3.8 mi
- 4/10New Warren County Middle SchoolGrades: 6-8Distance: 3.8 mi
- 6/10Warren County High SchoolGrades: 9-12Distance: 3.5 mi
Schools provided by the listing agent
- Elementary: Ressie Jeffries
- Middle: Warren County
- High: Warren County
- District: Warren County Public Schools
Source: Bright MLS. This data may not be complete. We recommend contacting the local school district to confirm school assignments for this home.

Get pre-qualified for a loan
At Zillow Home Loans, we can pre-qualify you in as little as 5 minutes with no impact to your credit score.An equal housing lender. NMLS #10287.
