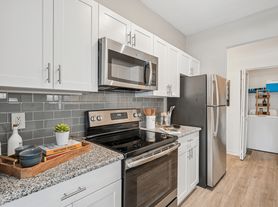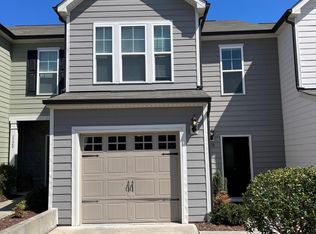Durham, NC - Town House - $1,995.00 Available November 2025
Are the walls closing in on you? Ready for more room to spread out? Come visit this sprawling and light-filled immaculate townhome nestled in a stellar Durham locale and youA
A??A?A??ll surely be impressed. This home's location is truly special; within minutes you can find yourself in the heart of RTP as well as Brier Creek, downtown Durham, or even Chapel Hill. A private driveway, a 2 car attached garage and a covered entryway greet you upon arrival. In the foyer, youA
A??A?A??ll immediately notice the 2-story foyer and dramatic, exposed staircase. The high-end finishes this home possesses simply canA
A??A?A??t be overlooked. Some highlights include hardwood flooring throughout the main level, a home office with full-length glass French doors and a chef's kitchen. The hallway leads you into a massive family room showcasing triple picture windows, multiple built-in ceiling-mounted speakers, a corner gas log fireplace with a TV mount above and a design that makes furniture placement a breeze. The magnificent kitchen features oak cabinetry accentuated by gorgeous, thick granite counters as well as a tiled backsplash and under-cabinet lights that look amazing at night. The kitchen also includes recessed lighting, a granite-topped island, a full suite of sleek appliances and an expansive adjoining dining area with a chandelier, tiled flooring and direct access to a spacious patio and private backyard. Take a quick jaunt upstairs and you're greeted by a spacious loft area that opens to all three bedrooms, the hall bath and the conveniently-located laundry room. The luxury primary bedroom features triple windows, a vaulted ceiling and an en-suite bathroom showcasing a garden tub, tiled floors, a walk-in separate shower, dual sinks on an elevated, marble-topped vanity, and a huge walk-in closet. The conveniently-located 2nd floor laundry room makes chores a bit more bearable; the washer and dryer are also installed and provided for resident's use. Bedrooms #2 and #3 are both generously-proportioned with lovely natural light, ample closet space and easy access to a full hall bathroom with a marble-topped vanity and a tub/shower.
Property Features
Availability: Available for immediate occupancy
All Appliances Included: Rent includes washer/dryer/refrigerator for resident's use
Lease Term: 12, 18 and 24 month lease terms are all available
No Yard Work: Take back your weekends! Rent includes year-round lawn and landscaping maintenance
Outdoor Living: Enjoy an exceedingly-private and spacious backyard with a large patio offering plenty of outdoor living space
2nd Floor Laundry: No more hauling laundry up and down the stairs! This home includes a conveniently-located 2nd floor laundry room
No Carpet Downstairs: Beautiful hardwoods and tile flooring grace the entire main floor
Home Office: Sought-after home office with glass French doors works perfectly for today's remote working lifestyle
Pet Friendly: Owner will consider one dog 30# or smaller OR one cat. Pets must be neutered/spayed, no puppies or kittens, additional $300 security deposit required
Location: Amazing location convenient to RTP, Brier Creek, Raleigh, Durham, Chapel Hill and more
NOTES: We do not advertise on Facebook or Craigslist.
Townhouse for rent
$1,995/mo
118 Brookview St, Durham, NC 27713
3beds
1,890sqft
Price may not include required fees and charges.
Townhouse
Available now
Cats, dogs OK
Central air
2 Attached garage spaces parking
Natural gas, forced air
What's special
Recessed lightingPrivate drivewayHome officeVaulted ceilingSpacious loft areaHardwood flooringExposed staircase
- 84 days |
- -- |
- -- |
Travel times
Looking to buy when your lease ends?
Consider a first-time homebuyer savings account designed to grow your down payment with up to a 6% match & a competitive APY.
Facts & features
Interior
Bedrooms & bathrooms
- Bedrooms: 3
- Bathrooms: 3
- Full bathrooms: 2
- 1/2 bathrooms: 1
Heating
- Natural Gas, Forced Air
Cooling
- Central Air
Features
- Walk In Closet
Interior area
- Total interior livable area: 1,890 sqft
Property
Parking
- Total spaces: 2
- Parking features: Attached, Covered
- Has attached garage: Yes
- Details: Contact manager
Features
- Exterior features: , Heating system: ForcedAir, Heating: Gas, Walk In Closet
Details
- Parcel number: 203132
Construction
Type & style
- Home type: Townhouse
- Property subtype: Townhouse
Building
Management
- Pets allowed: Yes
Community & HOA
Location
- Region: Durham
Financial & listing details
- Lease term: Contact For Details
Price history
| Date | Event | Price |
|---|---|---|
| 11/4/2025 | Price change | $1,995-7.2%$1/sqft |
Source: Zillow Rentals | ||
| 9/18/2025 | Price change | $2,150-4.4%$1/sqft |
Source: Zillow Rentals | ||
| 8/27/2025 | Listed for rent | $2,250$1/sqft |
Source: Zillow Rentals | ||
| 8/2/2013 | Sold | $255,000-6.8%$135/sqft |
Source: Public Record | ||
| 3/24/2006 | Sold | $273,500$145/sqft |
Source: Public Record | ||

