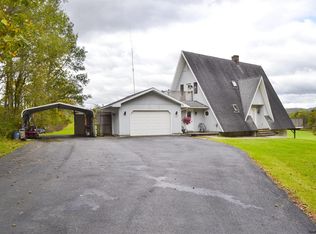Closed
$260,000
118 Brumley Road, Fultonville, NY 12072
3beds
1,560sqft
Single Family Residence, Residential
Built in 1992
2.1 Acres Lot
$298,500 Zestimate®
$167/sqft
$2,016 Estimated rent
Home value
$298,500
$284,000 - $316,000
$2,016/mo
Zestimate® history
Loading...
Owner options
Explore your selling options
What's special
Welcome to this well maintained 3 bedroom, 2 bathroom colonial in desirable Fonda Fultonville School District! Complete with hardwood floors throughout, granite countertops in the kitchen and tile bathrooms. Cozy up to the wood burning fireplace In the living room w/ brick surround and custom cedar wall accent. Spacious bedrooms with generous sized closets. New furnace, pressure tank, water softener and roof (4 yrs old). 1 car attached garage with wood burning stove and workshop. Enjoy peaceful mornings or host gatherings on your large covered porch w/ bar area overlooking the backyard with a treehouse, shed & barn with 4 horse stalls! Call today for your private showing!
Zillow last checked: 8 hours ago
Listing updated: July 30, 2025 at 07:45am
Listed by:
Mariah Jones 518-752-8186,
Oxford Property Group USA
Bought with:
Michael R Garvin, 10401343890
eXp Realty
Source: Global MLS,MLS#: 202314029
Facts & features
Interior
Bedrooms & bathrooms
- Bedrooms: 3
- Bathrooms: 2
- Full bathrooms: 2
Bedroom
- Level: Second
Bedroom
- Level: Second
Bedroom
- Level: Second
Dining room
- Level: First
Kitchen
- Level: First
Living room
- Level: First
Heating
- Forced Air, Oil, Wood
Cooling
- None
Appliances
- Included: Dishwasher, Oven, Range, Refrigerator
- Laundry: Laundry Closet, Main Level
Features
- High Speed Internet, Walk-In Closet(s), Ceramic Tile Bath
- Flooring: Tile, Hardwood
- Basement: Full,Interior Entry,Unfinished
- Number of fireplaces: 2
- Fireplace features: Other, Living Room, Wood Burning
Interior area
- Total structure area: 1,560
- Total interior livable area: 1,560 sqft
- Finished area above ground: 1,560
- Finished area below ground: 0
Property
Parking
- Total spaces: 10
- Parking features: Off Street, Attached, Driveway
- Garage spaces: 1
- Has uncovered spaces: Yes
Features
- Patio & porch: Covered, Deck, Porch
- Exterior features: None, Outdoor Bar
Lot
- Size: 2.10 Acres
- Features: Level, Cleared, Landscaped
Details
- Additional structures: Shed(s), Barn(s)
- Parcel number: 66.310
- Special conditions: Standard
Construction
Type & style
- Home type: SingleFamily
- Architectural style: Colonial
- Property subtype: Single Family Residence, Residential
Materials
- Vinyl Siding
- Roof: Shingle
Condition
- New construction: No
- Year built: 1992
Utilities & green energy
- Sewer: Septic Tank
Community & neighborhood
Location
- Region: Fultonville
Price history
| Date | Event | Price |
|---|---|---|
| 6/27/2023 | Sold | $260,000-3.7%$167/sqft |
Source: | ||
| 4/3/2023 | Pending sale | $270,000$173/sqft |
Source: | ||
| 3/30/2023 | Listed for sale | $270,000$173/sqft |
Source: | ||
| 3/29/2023 | Listing removed | -- |
Source: | ||
| 3/10/2023 | Listed for sale | $270,000+95.4%$173/sqft |
Source: | ||
Public tax history
| Year | Property taxes | Tax assessment |
|---|---|---|
| 2024 | -- | $120,000 |
| 2023 | -- | $120,000 |
| 2022 | -- | $120,000 |
Find assessor info on the county website
Neighborhood: 12072
Nearby schools
GreatSchools rating
- 6/10Fonda Fultonville 5 8 SchoolGrades: 5-8Distance: 5 mi
- 7/10Fonda Fultonville Senior High SchoolGrades: 9-12Distance: 5 mi
- 8/10Fonda Fultonville K 4 SchoolGrades: PK-4Distance: 5 mi
