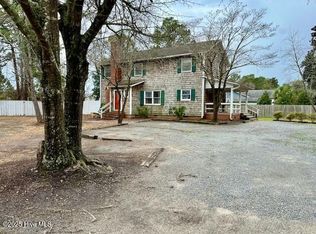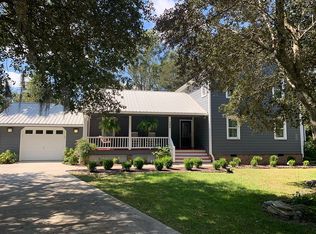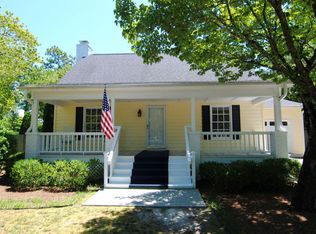Sold for $419,150 on 07/01/25
$419,150
118 Bump Along Road, Wilmington, NC 28411
3beds
1,774sqft
Single Family Residence
Built in 1982
0.52 Acres Lot
$427,900 Zestimate®
$236/sqft
$2,238 Estimated rent
Home value
$427,900
$398,000 - $462,000
$2,238/mo
Zestimate® history
Loading...
Owner options
Explore your selling options
What's special
Over half acre lot in Ogden area with no HOA & a 3 bedroom home now available! A long covered rocking chair front porch welcomes you home to 118 Bump Along Road. Upon stepping inside you'll walk into the spacious living room which opens up to the dining space & kitchen. The kitchen has a pantry plus stainless appliances including a gas stove, built-in microwave, dishwasher, & refrigerator that stays with the home. Around the corner is a charming wet bar. Along with 3 bedrooms there's 2 full bathrooms plus a huge sunroom. Dedicated laundry room with stack washer and dryer that stay with the home. Attached 2 car garage with built-in cabinetry. Step out onto the back deck which leads to an above ground pool. The fenced backyard oasis is complete with palm trees, a fire pit, lots of patio space, & an outdoor shower. There's also 2 sheds for more storage.
Zillow last checked: 8 hours ago
Listing updated: July 01, 2025 at 11:58am
Listed by:
Brittany L Allen 910-352-4012,
Keller Williams Innovate-Wilmington
Bought with:
Kim Sunday, 308160
Coldwell Banker Sea Coast Advantage - Jacksonville
Source: Hive MLS,MLS#: 100491942 Originating MLS: Cape Fear Realtors MLS, Inc.
Originating MLS: Cape Fear Realtors MLS, Inc.
Facts & features
Interior
Bedrooms & bathrooms
- Bedrooms: 3
- Bathrooms: 2
- Full bathrooms: 2
Primary bedroom
- Level: Main
- Dimensions: 14 x 11
Bedroom 2
- Level: Main
- Dimensions: 15 x 10
Bedroom 3
- Level: Main
- Dimensions: 10 x 10
Dining room
- Level: Main
- Dimensions: 16 x 10
Kitchen
- Level: Main
- Dimensions: 11 x 10
Living room
- Level: Main
- Dimensions: 19 x 14
Sunroom
- Level: Main
- Dimensions: 24 x 16
Heating
- Heat Pump, Electric
Cooling
- Central Air
Appliances
- Included: Gas Oven, Built-In Microwave, Washer, Refrigerator, Dryer, Dishwasher
Features
- Master Downstairs, Walk-in Closet(s), Ceiling Fan(s), Pantry, Wet Bar, Walk-In Closet(s), Workshop
- Flooring: LVT/LVP, Tile
- Has fireplace: No
- Fireplace features: None
Interior area
- Total structure area: 1,774
- Total interior livable area: 1,774 sqft
Property
Parking
- Total spaces: 2
- Parking features: Garage Faces Front, Off Street, On Site, Paved
Features
- Levels: One
- Stories: 1
- Patio & porch: Covered, Deck, Patio, Porch
- Exterior features: Outdoor Shower
- Pool features: Above Ground
- Fencing: Full,Wood
Lot
- Size: 0.52 Acres
- Features: Dead End
Details
- Additional structures: Shower, Storage, Workshop
- Parcel number: R03600003111000
- Zoning: R-15
- Special conditions: Standard
Construction
Type & style
- Home type: SingleFamily
- Property subtype: Single Family Residence
Materials
- Wood Siding
- Foundation: Crawl Space
- Roof: Shingle
Condition
- New construction: No
- Year built: 1982
Utilities & green energy
- Sewer: Septic Tank
- Water: Public
- Utilities for property: Water Available
Community & neighborhood
Security
- Security features: Smoke Detector(s)
Location
- Region: Wilmington
- Subdivision: Greenview Ranches
Other
Other facts
- Listing agreement: Exclusive Right To Sell
- Listing terms: Cash,Conventional
Price history
| Date | Event | Price |
|---|---|---|
| 7/1/2025 | Sold | $419,150-2.5%$236/sqft |
Source: | ||
| 5/19/2025 | Contingent | $430,000$242/sqft |
Source: | ||
| 3/3/2025 | Listed for sale | $430,000+53.6%$242/sqft |
Source: | ||
| 2/24/2025 | Listing removed | $2,400$1/sqft |
Source: Zillow Rentals | ||
| 2/18/2025 | Listed for rent | $2,400-2%$1/sqft |
Source: Zillow Rentals | ||
Public tax history
| Year | Property taxes | Tax assessment |
|---|---|---|
| 2024 | $1,269 +0.5% | $228,800 |
| 2023 | $1,263 -0.9% | $228,800 |
| 2022 | $1,275 +0.8% | $228,800 |
Find assessor info on the county website
Neighborhood: Bayshore
Nearby schools
GreatSchools rating
- 7/10Ogden ElementaryGrades: K-5Distance: 1.8 mi
- 9/10Holly Shelter Middle SchoolGrades: 6-8Distance: 6.6 mi
- 4/10Emsley A Laney HighGrades: 9-12Distance: 4 mi
Schools provided by the listing agent
- Elementary: Porters Neck
- Middle: Holly Shelter
- High: Laney
Source: Hive MLS. This data may not be complete. We recommend contacting the local school district to confirm school assignments for this home.

Get pre-qualified for a loan
At Zillow Home Loans, we can pre-qualify you in as little as 5 minutes with no impact to your credit score.An equal housing lender. NMLS #10287.
Sell for more on Zillow
Get a free Zillow Showcase℠ listing and you could sell for .
$427,900
2% more+ $8,558
With Zillow Showcase(estimated)
$436,458

