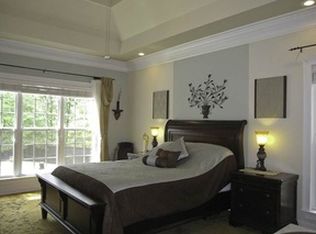Two story 3 bedroom with 2 1/2 bath and a bonus room all brick spacious beautiful home. Located in a quiet subdivision on a cul de sac! Master suite on the lower level includes brand new carpet and trey ceiling with triple crown molding. French doors that lead into an all tiled Master bathroom with beautiful fixtures. Two bedrooms with carpet located on the upper level. Bonus room with a custom built in dry bar. Wood floors throughout living room , formal dining room areas. Gorgeous kitchen with cherry wood cabinets and tiled floors also includes stainless steel appliances and hard surface countertops. Screened in porch area that leads to a long wooded deck which features in-ground pool and beautiful landscape. Lots of space outdoors for entertaining. So come see for yourself won't be disappointed!Additional property info: http://www.forsalebyowner.com/listing/3-bed-Single-Family-home-for-sale-by-owner-118-Camerons-Way-31008/23919045?provider_id=28079
This property is off market, which means it's not currently listed for sale or rent on Zillow. This may be different from what's available on other websites or public sources.

