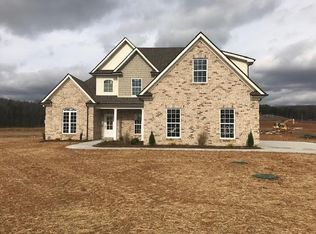Closed
$554,000
118 Canter Rd, Lascassas, TN 37085
4beds
2,580sqft
Single Family Residence, Residential
Built in 2021
0.34 Acres Lot
$547,900 Zestimate®
$215/sqft
$2,741 Estimated rent
Home value
$547,900
$515,000 - $581,000
$2,741/mo
Zestimate® history
Loading...
Owner options
Explore your selling options
What's special
Looking for like new and a pool on the North side of Murfreesboro? This amazing Lascassas home comes with more upgrades than new homes in the neighborhood and at the right price: Sodded yard, extra-large concrete drive, fenced back yard, covered outdoor patio connected to an oversized deck wrapping around a semi-inground pool, custom laundry room built-ins and the primary bedroom on the main floor. You'll find plenty of storage located throughout the home, including large closets and a big pantry.
Zillow last checked: 8 hours ago
Listing updated: June 06, 2025 at 03:24pm
Listing Provided by:
Amy Peterson 615-895-9518,
Crye-Leike, Inc., REALTORS
Bought with:
Jessica Bellingeri, 342195
simpliHOM - The Results Team
Nonmls
Realtracs, Inc.
Source: RealTracs MLS as distributed by MLS GRID,MLS#: 2793259
Facts & features
Interior
Bedrooms & bathrooms
- Bedrooms: 4
- Bathrooms: 3
- Full bathrooms: 2
- 1/2 bathrooms: 1
- Main level bedrooms: 1
Bedroom 1
- Features: Full Bath
- Level: Full Bath
- Area: 210 Square Feet
- Dimensions: 15x14
Bedroom 2
- Features: Extra Large Closet
- Level: Extra Large Closet
- Area: 180 Square Feet
- Dimensions: 15x12
Bedroom 3
- Features: Extra Large Closet
- Level: Extra Large Closet
- Area: 192 Square Feet
- Dimensions: 16x12
Bedroom 4
- Features: Extra Large Closet
- Level: Extra Large Closet
- Area: 180 Square Feet
- Dimensions: 15x12
Bonus room
- Features: Second Floor
- Level: Second Floor
- Area: 240 Square Feet
- Dimensions: 20x12
Dining room
- Features: Separate
- Level: Separate
- Area: 121 Square Feet
- Dimensions: 11x11
Kitchen
- Features: Pantry
- Level: Pantry
- Area: 110 Square Feet
- Dimensions: 11x10
Living room
- Area: 288 Square Feet
- Dimensions: 18x16
Heating
- Central, Electric, Heat Pump
Cooling
- Central Air, Electric
Appliances
- Included: Electric Oven, Electric Range, Dishwasher, Microwave
- Laundry: Electric Dryer Hookup, Washer Hookup
Features
- Built-in Features, Ceiling Fan(s), Entrance Foyer, Open Floorplan, Pantry, Redecorated, Storage, Walk-In Closet(s), Primary Bedroom Main Floor, High Speed Internet
- Flooring: Carpet, Wood, Laminate, Tile
- Basement: Slab
- Number of fireplaces: 1
Interior area
- Total structure area: 2,580
- Total interior livable area: 2,580 sqft
- Finished area above ground: 2,580
Property
Parking
- Total spaces: 8
- Parking features: Garage Faces Side, Concrete
- Garage spaces: 2
- Uncovered spaces: 6
Features
- Levels: Two
- Stories: 2
- Patio & porch: Patio, Covered, Porch, Deck
- Has private pool: Yes
- Pool features: In Ground
- Fencing: Back Yard
Lot
- Size: 0.34 Acres
- Features: Cul-De-Sac, Level
Details
- Parcel number: 045K A 03400 R0124265
- Special conditions: Standard
Construction
Type & style
- Home type: SingleFamily
- Architectural style: Contemporary
- Property subtype: Single Family Residence, Residential
Materials
- Brick, Vinyl Siding
- Roof: Asphalt
Condition
- New construction: No
- Year built: 2021
Utilities & green energy
- Sewer: STEP System
- Water: Private
- Utilities for property: Water Available, Cable Connected
Community & neighborhood
Location
- Region: Lascassas
- Subdivision: Chestnut Valley Sec 2 Ph 1
HOA & financial
HOA
- Has HOA: Yes
- HOA fee: $113 quarterly
- Services included: Trash
- Second HOA fee: $250 one time
Price history
| Date | Event | Price |
|---|---|---|
| 6/6/2025 | Sold | $554,000-1.1%$215/sqft |
Source: | ||
| 4/30/2025 | Contingent | $559,900$217/sqft |
Source: | ||
| 3/23/2025 | Price change | $559,900-0.2%$217/sqft |
Source: | ||
| 3/13/2025 | Price change | $560,900-0.5%$217/sqft |
Source: | ||
| 3/1/2025 | Price change | $563,900-0.2%$219/sqft |
Source: | ||
Public tax history
| Year | Property taxes | Tax assessment |
|---|---|---|
| 2025 | -- | $116,775 +1.4% |
| 2024 | $2,160 +2.8% | $115,125 +2.8% |
| 2023 | $2,101 +52% | $112,000 +33.5% |
Find assessor info on the county website
Neighborhood: 37085
Nearby schools
GreatSchools rating
- 9/10Lascassas Elementary SchoolGrades: PK-5Distance: 1.7 mi
- 7/10Oakland Middle SchoolGrades: 6-8Distance: 4.3 mi
- 8/10Oakland High SchoolGrades: 9-12Distance: 4.6 mi
Schools provided by the listing agent
- Elementary: Lascassas Elementary
- Middle: Oakland Middle School
- High: Oakland High School
Source: RealTracs MLS as distributed by MLS GRID. This data may not be complete. We recommend contacting the local school district to confirm school assignments for this home.
Get a cash offer in 3 minutes
Find out how much your home could sell for in as little as 3 minutes with a no-obligation cash offer.
Estimated market value$547,900
Get a cash offer in 3 minutes
Find out how much your home could sell for in as little as 3 minutes with a no-obligation cash offer.
Estimated market value
$547,900
