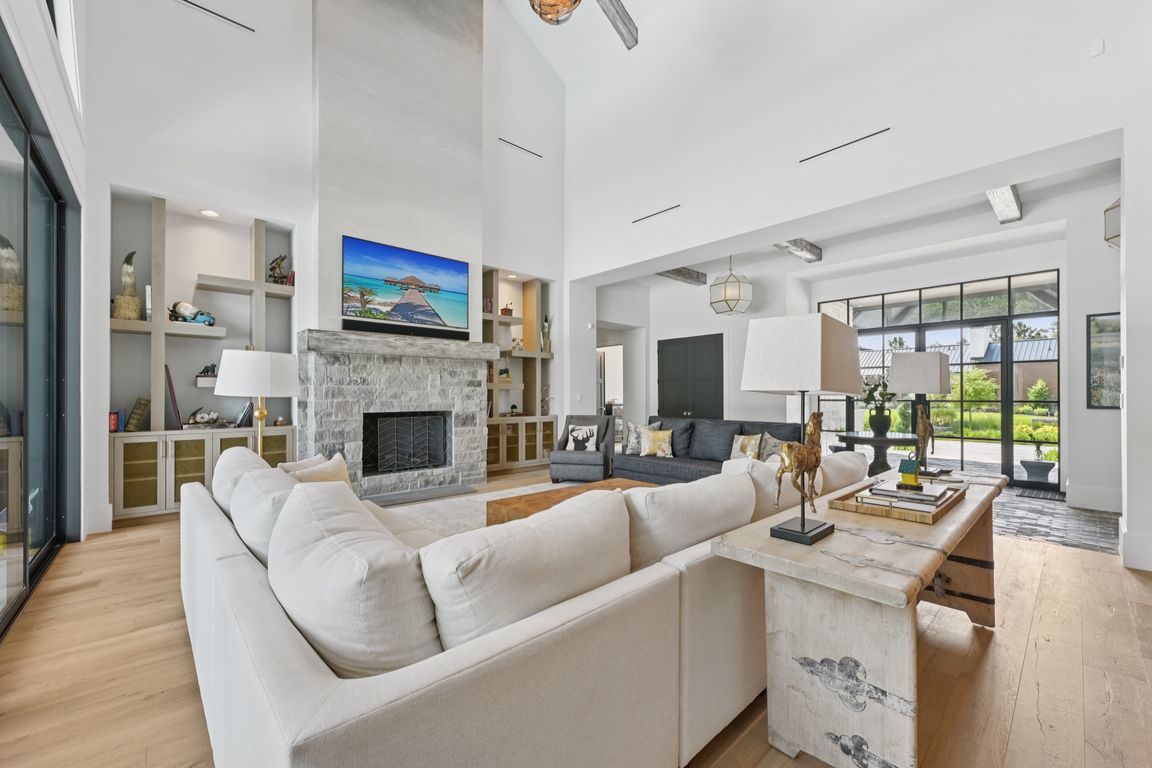
For sale
$5,500,000
5beds
8,725sqft
118 Castle Pines Dr, Montgomery, TX 77316
5beds
8,725sqft
Single family residence
Built in 2024
1.44 Acres
4 Garage spaces
$630 price/sqft
$998 annually HOA fee
What's special
Sports courtOutdoor kitchenSafe roomQuartz countersRemote blackout shadesWine storageMain kitchen and scullery
Modern luxury meets resort-style living in this extraordinary home offering over 8,700 sq ft of thoughtfully curated interiors and unrivaled outdoor amenities. Situated on over an acre, this 5 bed, 5 full + 3 half bath home features a Crestron smart system, Sub-Zero and Wolf appliances, designer lighting, remote blackout shades, ...
- 14 days |
- 1,182 |
- 76 |
Likely to sell faster than
Source: HAR,MLS#: 87166668
Travel times
Living Room
Kitchen
Primary Bedroom
Zillow last checked: 7 hours ago
Listing updated: October 04, 2025 at 02:09pm
Listed by:
Michael Seder TREC #0421100 832-381-8424,
eXp Realty LLC
Source: HAR,MLS#: 87166668
Facts & features
Interior
Bedrooms & bathrooms
- Bedrooms: 5
- Bathrooms: 8
- Full bathrooms: 5
- 1/2 bathrooms: 3
Rooms
- Room types: Game Room, Utility Room
Primary bathroom
- Features: Full Secondary Bathroom Down, Half Bath, Primary Bath: Double Sinks, Primary Bath: Separate Shower, Primary Bath: Soaking Tub, Secondary Bath(s): Shower Only, Secondary Bath(s): Tub/Shower Combo, Two Primary Baths
Kitchen
- Features: Breakfast Bar, Kitchen Island, Kitchen open to Family Room, Pantry, Pot Filler, Reverse Osmosis, Second Sink, Soft Closing Cabinets, Soft Closing Drawers, Under Cabinet Lighting, Walk-in Pantry
Heating
- Natural Gas
Cooling
- Ceiling Fan(s), Electric
Appliances
- Included: ENERGY STAR Qualified Appliances, Disposal, Ice Maker, Refrigerator, Wine Refrigerator, Double Oven, Gas Oven, Microwave, Gas Range, Dishwasher
- Laundry: Electric Dryer Hookup, Gas Dryer Hookup, Washer Hookup
Features
- High Ceilings, Wired for Sound, 1 Bedroom Down - Not Primary BR, En-Suite Bath, Primary Bed - 1st Floor, Sitting Area, Walk-In Closet(s)
- Flooring: Tile, Wood
- Doors: Insulated Doors
- Windows: Insulated/Low-E windows, Window Coverings
- Number of fireplaces: 3
- Fireplace features: Outside, Gas Log
Interior area
- Total structure area: 8,725
- Total interior livable area: 8,725 sqft
Video & virtual tour
Property
Parking
- Total spaces: 4
- Parking features: Oversized
- Garage spaces: 4
Features
- Stories: 2
- Patio & porch: Covered, Patio/Deck
- Exterior features: Balcony, Outdoor Kitchen, Sprinkler System
- Has private pool: Yes
- Pool features: Heated, In Ground
- Has spa: Yes
- Spa features: Spa/Hot Tub
- Fencing: Back Yard,Full
Lot
- Size: 1.44 Acres
- Features: Back Yard, Near Golf Course, Subdivided, 1 Up to 2 Acres
Details
- Additional parcels included: 7927-00-02000
- Parcel number: 79270001900
Construction
Type & style
- Home type: SingleFamily
- Architectural style: Contemporary
- Property subtype: Single Family Residence
Materials
- Other, Stone
- Foundation: Slab
- Roof: Metal,Slate
Condition
- New construction: No
- Year built: 2024
Details
- Builder name: TIPLER
Utilities & green energy
- Water: Water District
Green energy
- Green verification: ENERGY STAR Certified Homes, HERS Index Score
- Energy efficient items: Thermostat, Lighting, HVAC, Other Energy Features
Community & HOA
Community
- Subdivision: Pine Island At Woodforest 01
HOA
- Has HOA: Yes
- Amenities included: Clubhouse, Controlled Access, Fitness Center, Sport Court
- HOA fee: $998 annually
Location
- Region: Montgomery
Financial & listing details
- Price per square foot: $630/sqft
- Tax assessed value: $3,372,070
- Annual tax amount: $8,720
- Date on market: 9/22/2025
- Listing terms: Cash,Conventional
- Exclusions: See Exclusions List Attached
- Ownership: Full Ownership
- Road surface type: Concrete, Curbs, Gutters