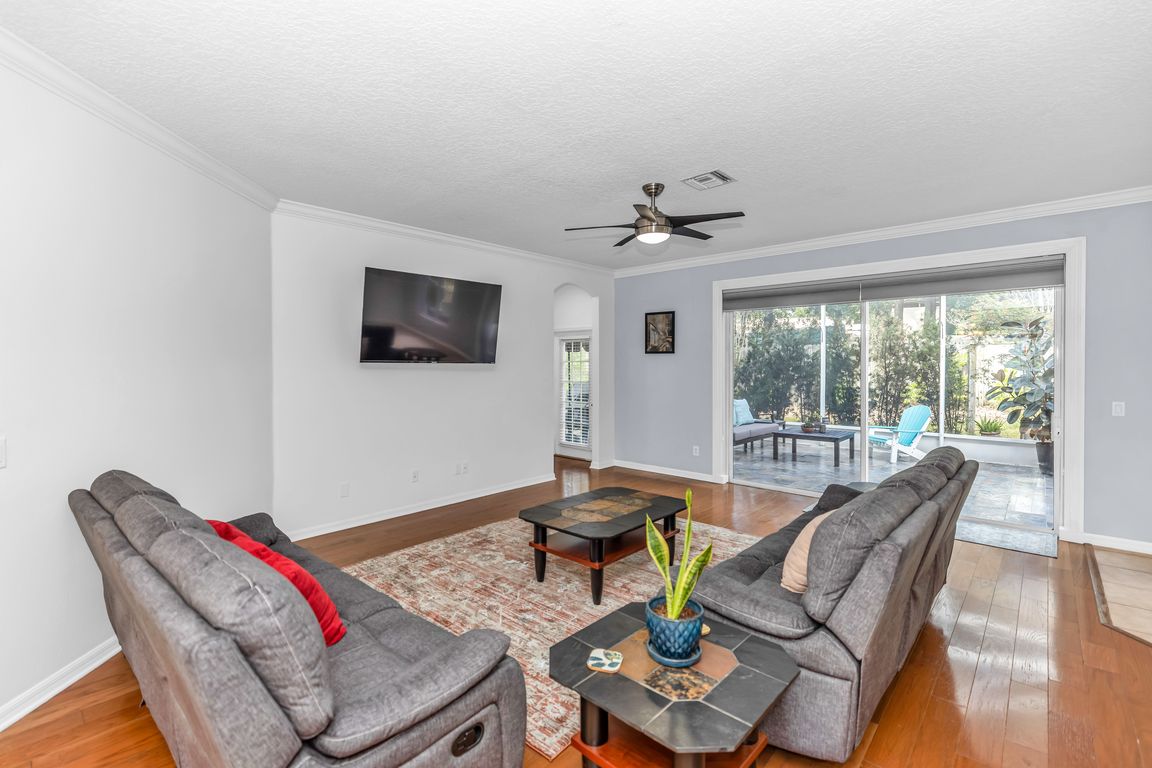Open: Sat 11am-1pm

For sale
$529,999
5beds
3,143sqft
118 Cedar Springs Cir, Debary, FL 32713
5beds
3,143sqft
Single family residence
Built in 2001
9,184 sqft
3 Attached garage spaces
$169 price/sqft
$45 monthly HOA fee
What's special
Large loftHuge screened-in lanaiNewly renovated bathroomSpacious guest bedroomsFreshly painted vanitiesPrivate backyard oasisUnder-stair storage
Beautiful, updated 5-bedroom, 3-bath home with a 3-car garage offers space, style, and a private backyard oasis that’s perfect for entertaining or relaxing in the desirable community of Springview in DeBary! Inside, you’ll find a beautiful mixture of wood flooring and tile throughout the first floor, along with elegant crown molding ...
- 1 day |
- 227 |
- 13 |
Likely to sell faster than
Source: Stellar MLS,MLS#: V4945582 Originating MLS: Orlando Regional
Originating MLS: Orlando Regional
Travel times
Living Room
Kitchen
Primary Bedroom
Zillow last checked: 7 hours ago
Listing updated: October 28, 2025 at 06:11am
Listing Provided by:
Gernelle Bokuniewicz 386-562-6038,
LIVELY REAL ESTATE 386-562-6038
Source: Stellar MLS,MLS#: V4945582 Originating MLS: Orlando Regional
Originating MLS: Orlando Regional

Facts & features
Interior
Bedrooms & bathrooms
- Bedrooms: 5
- Bathrooms: 3
- Full bathrooms: 3
Rooms
- Room types: Loft
Primary bedroom
- Features: Walk-In Closet(s)
- Level: First
- Area: 270 Square Feet
- Dimensions: 18x15
Bedroom 2
- Features: Walk-In Closet(s)
- Level: First
- Area: 156 Square Feet
- Dimensions: 13x12
Bedroom 3
- Features: Walk-In Closet(s)
- Level: Second
- Area: 132 Square Feet
- Dimensions: 12x11
Bedroom 4
- Features: Walk-In Closet(s)
- Level: Second
- Area: 182 Square Feet
- Dimensions: 14x13
Bedroom 5
- Features: Walk-In Closet(s)
- Level: Second
- Area: 180 Square Feet
- Dimensions: 15x12
Primary bathroom
- Level: First
- Area: 165 Square Feet
- Dimensions: 15x11
Bathroom 2
- Level: First
- Area: 35 Square Feet
- Dimensions: 7x5
Bathroom 3
- Level: Second
- Area: 72 Square Feet
- Dimensions: 12x6
Balcony porch lanai
- Level: First
- Area: 480 Square Feet
- Dimensions: 32x15
Dinette
- Level: First
- Area: 98 Square Feet
- Dimensions: 14x7
Dining room
- Level: First
- Area: 154 Square Feet
- Dimensions: 14x11
Great room
- Level: First
- Area: 294 Square Feet
- Dimensions: 14x21
Kitchen
- Level: First
- Area: 195 Square Feet
- Dimensions: 13x15
Living room
- Level: First
- Area: 180 Square Feet
- Dimensions: 15x12
Loft
- Level: Second
- Area: 285 Square Feet
- Dimensions: 19x15
Heating
- Central
Cooling
- Central Air
Appliances
- Included: Dishwasher, Disposal, Microwave, Range, Refrigerator
- Laundry: Inside, Laundry Room
Features
- Ceiling Fan(s), Crown Molding, Eating Space In Kitchen, Kitchen/Family Room Combo, Open Floorplan, Primary Bedroom Main Floor, Split Bedroom, Stone Counters, Walk-In Closet(s)
- Flooring: Carpet, Ceramic Tile, Hardwood
- Has fireplace: No
Interior area
- Total structure area: 3,905
- Total interior livable area: 3,143 sqft
Video & virtual tour
Property
Parking
- Total spaces: 3
- Parking features: Driveway, Garage Door Opener
- Attached garage spaces: 3
- Has uncovered spaces: Yes
- Details: Garage Dimensions: 30x25
Features
- Levels: Two
- Stories: 2
- Patio & porch: Enclosed, Screened
- Exterior features: Irrigation System, Rain Gutters, Sidewalk
- Pool features: Other
- Fencing: Fenced,Wood
Lot
- Size: 9,184 Square Feet
- Dimensions: 82 x 112
- Features: Sidewalk
Details
- Parcel number: 5869407.0
- Zoning: 00
- Special conditions: None
Construction
Type & style
- Home type: SingleFamily
- Property subtype: Single Family Residence
Materials
- Block, Stucco
- Foundation: Slab
- Roof: Shingle
Condition
- New construction: No
- Year built: 2001
Utilities & green energy
- Sewer: Public Sewer
- Water: Public
- Utilities for property: Cable Available, Electricity Connected, Phone Available, Public, Sewer Connected, Sprinkler Meter, Water Connected
Community & HOA
Community
- Features: Community Mailbox, Playground, Pool, Sidewalks
- Security: Smoke Detector(s)
- Subdivision: SPRINGVIEW UN 2
HOA
- Has HOA: Yes
- Amenities included: Basketball Court, Playground, Pool
- Services included: Community Pool, Manager, Pool Maintenance, Recreational Facilities
- HOA fee: $45 monthly
- HOA name: Vista Community/ Penny Walker
- HOA phone: 407-682-3443
- Pet fee: $0 monthly
Location
- Region: Debary
Financial & listing details
- Price per square foot: $169/sqft
- Tax assessed value: $425,631
- Annual tax amount: $6,178
- Date on market: 10/27/2025
- Listing terms: Cash,Conventional,VA Loan
- Ownership: Fee Simple
- Total actual rent: 0
- Electric utility on property: Yes
- Road surface type: Paved, Asphalt