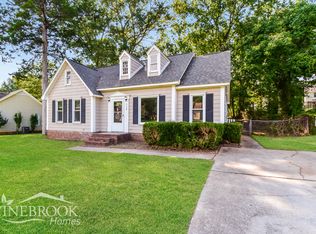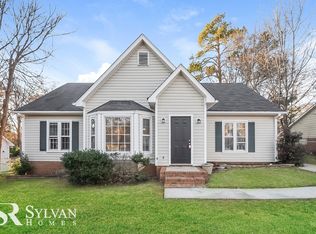Sold for $202,000
$202,000
118 Chadford Rd, Irmo, SC 29063
3beds
1,060sqft
Single Family Residence
Built in ----
10,018.8 Square Feet Lot
$201,100 Zestimate®
$191/sqft
$1,525 Estimated rent
Home value
$201,100
$189,000 - $215,000
$1,525/mo
Zestimate® history
Loading...
Owner options
Explore your selling options
What's special
Welcome to your NextHome! This charming 3-bedroom, 2-bath ranch in a prime Irmo location with no HOA! This move-in ready home features LVP flooring, offering low-maintenance living and modern appeal. The galley-style kitchen flows seamlessly into the living and dining areas, perfect for everyday living or entertaining. Step outside to an expansive deck overlooking the fully fenced backyard—ideal for pets, play, or relaxing evenings. Conveniently located near major highways, shopping, and dining. Don't miss this fantastic opportunity for single-level living in a sought-after school district. Disclaimer: CMLS has not reviewed and, therefore, does not endorse vendors who may appear in listings.
Zillow last checked: 10 hours ago
Source: NextHome,MLS#: 615008
Facts & features
Interior
Bedrooms & bathrooms
- Bedrooms: 3
- Bathrooms: 2
- Full bathrooms: 2
Interior area
- Total structure area: 1,060
- Total interior livable area: 1,060 sqft
Property
Lot
- Size: 10,018 sqft
Details
- Parcel number: 00192805026
Construction
Type & style
- Home type: SingleFamily
- Property subtype: Single Family Residence
Community & neighborhood
Location
- Region: Irmo
Price history
| Date | Event | Price |
|---|---|---|
| 9/18/2025 | Sold | $202,000-1.4%$191/sqft |
Source: Public Record Report a problem | ||
| 8/20/2025 | Pending sale | $204,900$193/sqft |
Source: | ||
| 8/19/2025 | Contingent | $204,900$193/sqft |
Source: | ||
| 8/9/2025 | Listed for sale | $204,900+16.4%$193/sqft |
Source: | ||
| 4/22/2022 | Sold | $176,000+40.8%$166/sqft |
Source: Public Record Report a problem | ||
Public tax history
| Year | Property taxes | Tax assessment |
|---|---|---|
| 2024 | $1,533 +11.5% | $7,040 |
| 2023 | $1,375 +27% | $7,040 +40.8% |
| 2022 | $1,082 | $5,000 |
Find assessor info on the county website
Neighborhood: 29063
Nearby schools
GreatSchools rating
- 4/10H. E. Corley Elementary SchoolGrades: PK-5Distance: 1.2 mi
- 3/10Crossroads Middle SchoolGrades: 6Distance: 1.8 mi
- 7/10Dutch Fork High SchoolGrades: 9-12Distance: 4.2 mi
Get a cash offer in 3 minutes
Find out how much your home could sell for in as little as 3 minutes with a no-obligation cash offer.
Estimated market value$201,100
Get a cash offer in 3 minutes
Find out how much your home could sell for in as little as 3 minutes with a no-obligation cash offer.
Estimated market value
$201,100

