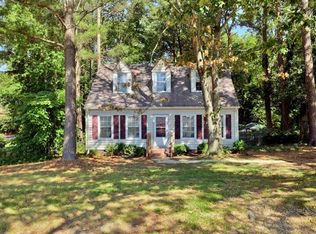Sold for $280,000 on 10/23/24
$280,000
118 Chessington Rd, North Chesterfield, VA 23236
3beds
1,000sqft
Single Family Residence
Built in 1978
0.25 Acres Lot
$288,600 Zestimate®
$280/sqft
$1,835 Estimated rent
Home value
$288,600
$268,000 - $312,000
$1,835/mo
Zestimate® history
Loading...
Owner options
Explore your selling options
What's special
Welcome to this stunning 3-bedroom, 1-bathroom rancher has been thoughtfully updated with modern features and finishes, making it the perfect place to call home. As you step inside, you'll be greeted by brand-new luxury vinyl plank (LVP) flooring that flows throughout the open and inviting living spaces. The fully renovated kitchen is a showstopper, featuring sleek stainless steel smart appliances, custom cabinetry, and granite countertops, ideal for both cooking and entertaining. The home boasts a brand-new roof and new energy-efficient windows, ensuring lasting comfort and peace of mind. A newly installed HVAC system adds to the home's efficiency, keeping you cozy in every season. The bedrooms are generously sized, each filled with natural light and designed for relaxation. Modern lighting fixtures throughout the home add a touch of elegance, enhancing the overall ambiance. Step outside to discover a freshly painted deck providing plenty of space for relaxing and entertaining. This home also has a detached garage with a new roof, providing space for your vehicles, storage or workspace. This move-in-ready rancher combines convenience with style and is located in a desirable neighborhood close to schools, parks, and shopping. Whether you’re a first-time homebuyer or looking to downsize, this home offers everything you need.
Zillow last checked: 8 hours ago
Listing updated: October 24, 2024 at 08:14am
Listed by:
Torey Mayfield 804-901-3825,
1st Class Real Estate Premier Homes
Bought with:
Heather Valentine, 0225077282
Valentine Properties
Source: CVRMLS,MLS#: 2423031 Originating MLS: Central Virginia Regional MLS
Originating MLS: Central Virginia Regional MLS
Facts & features
Interior
Bedrooms & bathrooms
- Bedrooms: 3
- Bathrooms: 1
- Full bathrooms: 1
Primary bedroom
- Level: First
- Dimensions: 0 x 0
Bedroom 2
- Level: First
- Dimensions: 0 x 0
Bedroom 3
- Level: First
- Dimensions: 0 x 0
Other
- Description: Tub & Shower
- Level: First
Kitchen
- Level: First
- Dimensions: 0 x 0
Living room
- Level: First
- Dimensions: 0 x 0
Heating
- Electric
Cooling
- Central Air, Electric
Appliances
- Included: Dishwasher, Electric Cooking, Electric Water Heater, Disposal, Ice Maker, Microwave, Oven, Refrigerator, Stove
Features
- Bedroom on Main Level, Eat-in Kitchen, Granite Counters
- Flooring: Vinyl
- Windows: Thermal Windows
- Basement: Crawl Space
- Attic: Access Only
Interior area
- Total interior livable area: 1,000 sqft
- Finished area above ground: 1,000
Property
Parking
- Total spaces: 1
- Parking features: Driveway, Detached, Garage, Unpaved
- Garage spaces: 1
- Has uncovered spaces: Yes
Features
- Levels: One
- Stories: 1
- Patio & porch: Deck
- Exterior features: Deck, Unpaved Driveway
- Pool features: None
- Fencing: Back Yard,Fenced
Lot
- Size: 0.25 Acres
Details
- Parcel number: 751704442600000
- Zoning description: R7
- Special conditions: Corporate Listing
Construction
Type & style
- Home type: SingleFamily
- Architectural style: Ranch
- Property subtype: Single Family Residence
Materials
- Drywall, Frame, Vinyl Siding
- Roof: Composition
Condition
- Resale
- New construction: No
- Year built: 1978
Utilities & green energy
- Sewer: Public Sewer
- Water: Public
Community & neighborhood
Location
- Region: North Chesterfield
- Subdivision: Archwood
Other
Other facts
- Ownership: Corporate
- Ownership type: Corporation
Price history
| Date | Event | Price |
|---|---|---|
| 10/23/2024 | Sold | $280,000+4.1%$280/sqft |
Source: | ||
| 9/16/2024 | Pending sale | $269,000$269/sqft |
Source: | ||
| 9/13/2024 | Listed for sale | $269,000+31.2%$269/sqft |
Source: | ||
| 2/1/2024 | Sold | $205,000-8.9%$205/sqft |
Source: | ||
| 1/15/2024 | Pending sale | $225,000$225/sqft |
Source: | ||
Public tax history
| Year | Property taxes | Tax assessment |
|---|---|---|
| 2025 | $2,161 +19.3% | $242,800 +20.7% |
| 2024 | $1,811 +7% | $201,200 +8.2% |
| 2023 | $1,692 +1.5% | $185,900 +2.6% |
Find assessor info on the county website
Neighborhood: 23236
Nearby schools
GreatSchools rating
- 5/10Reams Road Elementary SchoolGrades: PK-5Distance: 0.8 mi
- 3/10Providence Middle SchoolGrades: 6-8Distance: 1.7 mi
- 5/10Monacan High SchoolGrades: 9-12Distance: 2.3 mi
Schools provided by the listing agent
- Elementary: Reams
- Middle: Providence
- High: Monacan
Source: CVRMLS. This data may not be complete. We recommend contacting the local school district to confirm school assignments for this home.
Get a cash offer in 3 minutes
Find out how much your home could sell for in as little as 3 minutes with a no-obligation cash offer.
Estimated market value
$288,600
Get a cash offer in 3 minutes
Find out how much your home could sell for in as little as 3 minutes with a no-obligation cash offer.
Estimated market value
$288,600
