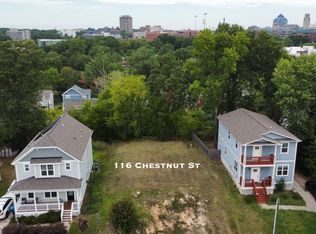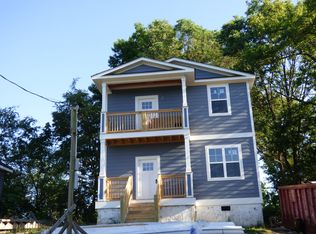Sold for $592,000 on 12/09/25
Zestimate®
$592,000
118 Chestnut St, Durham, NC 27707
3beds
1,784sqft
Single Family Residence, Residential
Built in 2017
5,662.8 Square Feet Lot
$592,000 Zestimate®
$332/sqft
$3,243 Estimated rent
Home value
$592,000
$562,000 - $622,000
$3,243/mo
Zestimate® history
Loading...
Owner options
Explore your selling options
What's special
Walkable to downtown, central to all things Durham this move in ready newer construction is in a great location! From the open living area floorplan to the dual screened porches this 3 bedroom 2.5 bath home has a lot of love to give. Hardwoods throughout, great natural light, off street parking, great back yard for gardening, solar panels for electric offsets, welcoming front porch, great style and all in great shape!
Zillow last checked: 8 hours ago
Listing updated: December 09, 2025 at 11:48am
Listed by:
Jaye Kreller 919-951-4186,
Inhabit Real Estate,
Tammi G Thornton 919-604-2995,
Inhabit Real Estate
Bought with:
Julie McGee, 263105
Redfin Corporation
Source: Doorify MLS,MLS#: 10131345
Facts & features
Interior
Bedrooms & bathrooms
- Bedrooms: 3
- Bathrooms: 3
- Full bathrooms: 2
- 1/2 bathrooms: 1
Heating
- Forced Air, Natural Gas
Cooling
- Central Air, Electric
Appliances
- Included: Gas Range, Gas Water Heater, Plumbed For Ice Maker, Stainless Steel Appliance(s), Washer/Dryer, Water Heater
- Laundry: Laundry Room, Upper Level
Features
- Bathtub/Shower Combination, Ceiling Fan(s), Double Vanity, Granite Counters, Kitchen Island, Open Floorplan, Pantry, Separate Shower, Smooth Ceilings, Stone Counters, Walk-In Closet(s)
- Flooring: Hardwood, Tile
- Windows: Insulated Windows
- Basement: Crawl Space
- Has fireplace: Yes
- Fireplace features: Living Room
- Common walls with other units/homes: No Common Walls
Interior area
- Total structure area: 1,784
- Total interior livable area: 1,784 sqft
- Finished area above ground: 1,784
- Finished area below ground: 0
Property
Parking
- Total spaces: 2
- Parking features: Driveway, Off Street, Parking Pad, Paved
Features
- Levels: Two
- Stories: 2
- Patio & porch: Deck, Front Porch, Porch, Screened
- Has view: Yes
Lot
- Size: 5,662 sqft
- Features: Partially Cleared, Rectangular Lot
Details
- Parcel number: 0821833917
- Special conditions: Standard
Construction
Type & style
- Home type: SingleFamily
- Architectural style: Craftsman, Transitional
- Property subtype: Single Family Residence, Residential
Materials
- Fiber Cement
- Foundation: Permanent
- Roof: Shingle
Condition
- New construction: No
- Year built: 2017
Utilities & green energy
- Sewer: Public Sewer
- Water: Public
- Utilities for property: Electricity Connected, Natural Gas Connected, Sewer Connected, Water Connected
Community & neighborhood
Location
- Region: Durham
- Subdivision: Not in a Subdivision
Other
Other facts
- Road surface type: Paved
Price history
| Date | Event | Price |
|---|---|---|
| 12/9/2025 | Sold | $592,000-1.2%$332/sqft |
Source: | ||
| 11/19/2025 | Pending sale | $599,000$336/sqft |
Source: | ||
| 11/4/2025 | Listed for sale | $599,000-0.2%$336/sqft |
Source: | ||
| 9/30/2025 | Listing removed | $600,000$336/sqft |
Source: | ||
| 9/3/2025 | Price change | $600,000-4%$336/sqft |
Source: | ||
Public tax history
| Year | Property taxes | Tax assessment |
|---|---|---|
| 2025 | $5,727 +11.7% | $577,694 +57.2% |
| 2024 | $5,125 +6.5% | $367,386 |
| 2023 | $4,812 +2.3% | $367,386 |
Find assessor info on the county website
Neighborhood: Southside / St. Teresa
Nearby schools
GreatSchools rating
- 7/10C. C. Spaulding ElementaryGrades: PK-5Distance: 0.6 mi
- 8/10Sherwood Githens MiddleGrades: 6-8Distance: 2.7 mi
- 4/10Charles E Jordan Sr High SchoolGrades: 9-12Distance: 5.4 mi
Schools provided by the listing agent
- Elementary: Durham - Spaulding
- Middle: Durham - Brogden
- High: Durham - Jordan
Source: Doorify MLS. This data may not be complete. We recommend contacting the local school district to confirm school assignments for this home.
Get a cash offer in 3 minutes
Find out how much your home could sell for in as little as 3 minutes with a no-obligation cash offer.
Estimated market value
$592,000
Get a cash offer in 3 minutes
Find out how much your home could sell for in as little as 3 minutes with a no-obligation cash offer.
Estimated market value
$592,000

