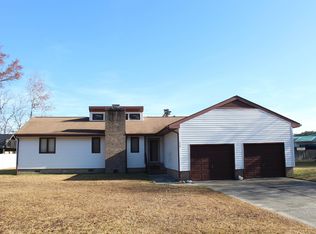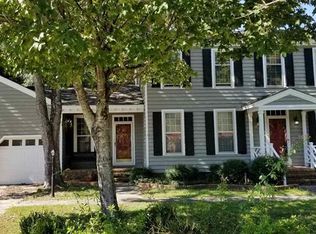Welcome to 118 Clemson Road - a truly one-of-a-kind, single-level home that checks all the boxes. This unique home has been thoughtfully updated inside and out, offering both charm and function in a great location with no HOA - bring your boat or camper! Step inside to soaring 20' ceilings in the great room with a stunning brick fireplace and tons of natural light. You'll find 4 bedrooms and 2 full beautifully updated bathrooms. The owners' ensuite has a tile shower, separate tub, and walk-in closet. There is a door off of this bathroom to the outside for easy access to the pool and outdoor oasis. There are other special touches throughout like custom wood accents, Brazilian Chocolate Pecan hardwoods, LVP, tile flooring, and plenty of closet options and storage space. The kitchen features stainless steel appliances, granite countertops, an island, breakfast bar and opens to the formal dining room that has a view of the pool. There's also a cozy sunken den with a second wood-burning fireplace that could be a bonus room, playroom, billiards room or extra living space. The backyard is made for entertaining, with a freshly refinished in-ground pool that's as gorgeous as it is spacious. There's an open-air pool house with an elevated play loft, a custom covered grilling station, and a full 6-foot vinyl privacy fence surrounding the space. Enjoy your morning coffee or unwind in the glass Carolina room overlooking the pool. Recent upgrades include new exterior paint, metal roof, gutters, new hot water heater, and HVAC system and ductwork. Located just a short walk from Conway Medical Center and a quick golf cart ride to CCU events. It is only 10 minutes to downtown Conway and 15 minutes to Myrtle Beach - convenient, comfortable, and move in ready. Schedule your showing today!
This property is off market, which means it's not currently listed for sale or rent on Zillow. This may be different from what's available on other websites or public sources.


