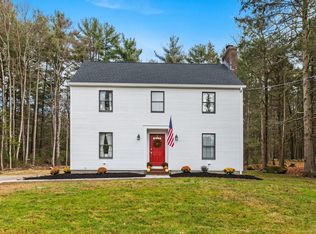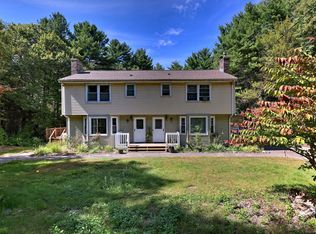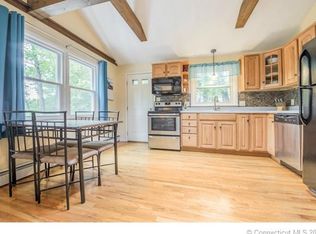Sold for $324,000
$324,000
118 Conklin Road, Stafford, CT 06076
2beds
2,200sqft
Single Family Residence
Built in 1949
0.91 Acres Lot
$356,200 Zestimate®
$147/sqft
$2,747 Estimated rent
Home value
$356,200
$310,000 - $410,000
$2,747/mo
Zestimate® history
Loading...
Owner options
Explore your selling options
What's special
HIGHEST AND BEST BY MONDAY 11/11 at 8PM. Great opportunity to own a home near Crystal Lake. From the new roof to the refinished hardwood floors and new carpeting, this expansive ranch has been refreshed from top to bottom. New appliances sparkle in the updated kitchen. And both full baths are updated as well. A flexible layout includes formal dining room, a kitchen with breakfast bar open to the light filled living room/den, a second living room is across the main entry hall and features a beautiful, classic stone fireplace. An additional three season sunroom with gleaming hardwoods provides access to the lightly wooded backyard. The finished lower level has a separate entrance, plenty of natural light, the convenience of a full updated bath with laundry hookup, and a kitchenette. There is central air and a under house garage. A renovated wood deck in front will welcome your guests or be the perfect spot for a morning coffee or an evening cocktail. This home is perfect for nature lovers, with plenty of opportunities to watch wildlife in the woods and on the lake. And yet, it is close to Hartford, UConn and Springfield.
Zillow last checked: 8 hours ago
Listing updated: December 27, 2024 at 05:38pm
Listed by:
Todd Doyle 860-990-9393,
Todd Doyle 401-585-0583
Bought with:
Michael K. Nugent, RES.0818409
RE/MAX Professional Associates
Source: Smart MLS,MLS#: 24058784
Facts & features
Interior
Bedrooms & bathrooms
- Bedrooms: 2
- Bathrooms: 2
- Full bathrooms: 2
Primary bedroom
- Features: Ceiling Fan(s), Wall/Wall Carpet
- Level: Main
Bedroom
- Features: Ceiling Fan(s), Wall/Wall Carpet
- Level: Main
Dining room
- Features: Hardwood Floor
- Level: Main
Living room
- Features: Wood Stove
- Level: Main
Heating
- Hot Water, Oil
Cooling
- Ceiling Fan(s), Central Air
Appliances
- Included: Electric Range, Range Hood, Refrigerator, Dishwasher, Water Heater
- Laundry: Lower Level
Features
- Basement: Partial,Partially Finished
- Attic: Pull Down Stairs
- Number of fireplaces: 1
Interior area
- Total structure area: 2,200
- Total interior livable area: 2,200 sqft
- Finished area above ground: 1,700
- Finished area below ground: 500
Property
Parking
- Total spaces: 3
- Parking features: Attached, Driveway, Private, Paved
- Attached garage spaces: 1
- Has uncovered spaces: Yes
Features
- Patio & porch: Deck
- Waterfront features: Walk to Water
Lot
- Size: 0.91 Acres
- Features: Few Trees, Sloped
Details
- Additional structures: Shed(s)
- Parcel number: 1644750
- Zoning: AA
Construction
Type & style
- Home type: SingleFamily
- Architectural style: Ranch
- Property subtype: Single Family Residence
Materials
- Clapboard
- Foundation: Concrete Perimeter
- Roof: Asphalt
Condition
- New construction: No
- Year built: 1949
Utilities & green energy
- Sewer: Septic Tank
- Water: Well
Community & neighborhood
Community
- Community features: Lake
Location
- Region: Stafford Springs
Price history
| Date | Event | Price |
|---|---|---|
| 12/27/2024 | Sold | $324,000+15.8%$147/sqft |
Source: | ||
| 11/12/2024 | Pending sale | $279,900$127/sqft |
Source: | ||
| 11/8/2024 | Listed for sale | $279,900+64.6%$127/sqft |
Source: | ||
| 8/19/2024 | Sold | $170,000-22.7%$77/sqft |
Source: Public Record Report a problem | ||
| 6/28/2023 | Sold | $220,000+10%$100/sqft |
Source: | ||
Public tax history
| Year | Property taxes | Tax assessment |
|---|---|---|
| 2025 | $8,215 +54.1% | $212,870 +54.1% |
| 2024 | $5,330 +3.8% | $138,110 -1.2% |
| 2023 | $5,136 +2.7% | $139,720 |
Find assessor info on the county website
Neighborhood: 06076
Nearby schools
GreatSchools rating
- NAWest Stafford SchoolGrades: PK-KDistance: 1.8 mi
- 5/10Stafford Middle SchoolGrades: 6-8Distance: 3.4 mi
- 7/10Stafford High SchoolGrades: 9-12Distance: 3.5 mi
Get pre-qualified for a loan
At Zillow Home Loans, we can pre-qualify you in as little as 5 minutes with no impact to your credit score.An equal housing lender. NMLS #10287.
Sell with ease on Zillow
Get a Zillow Showcase℠ listing at no additional cost and you could sell for —faster.
$356,200
2% more+$7,124
With Zillow Showcase(estimated)$363,324


