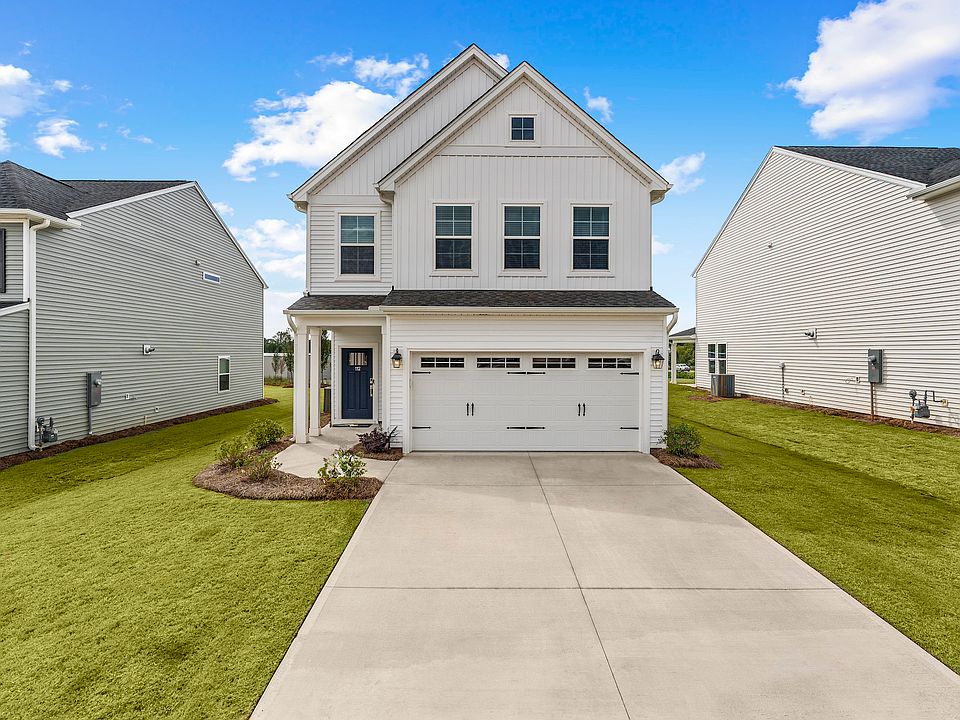100% USDA Financing Eligible Area. The Baker floor plan is an inviting ranch-style home that offers three comfortable bedrooms, a cozy great room, and convenient eat in area, perfect for everyday living and entertaining. The majority of the home features luxury vinyl plank flooring, while the bedrooms are carpeted for a warm, relaxing feel. The kitchen stands out with a spacious island and sleek single bowl sink, ideal for both meal prep and gathering. Adding to the homes curb appeal is the elegant stone siding on the exterior, providing a touch of luxury and timeless charm.
Pending
$239,000
118 Cotesworth Street Tucker Rdg LOT 304, Pendleton, SC 29670
3beds
1,149sqft
Single Family Residence, Residential
Built in 2025
7,840.8 Square Feet Lot
$239,000 Zestimate®
$208/sqft
$-- HOA
What's special
Spacious islandElegant stone sidingConvenient eat in areaCozy great roomSleek single bowl sink
Call: (864) 778-2535
- 181 days |
- 46 |
- 3 |
Zillow last checked: 7 hours ago
Listing updated: October 01, 2025 at 06:43am
Listed by:
Cherie Fay-Jenkins 803-741-4663,
Mungo Homes Properties, LLC
Source: Greater Greenville AOR,MLS#: 1555807
Travel times
Schedule tour
Select your preferred tour type — either in-person or real-time video tour — then discuss available options with the builder representative you're connected with.
Facts & features
Interior
Bedrooms & bathrooms
- Bedrooms: 3
- Bathrooms: 2
- Full bathrooms: 2
- Main level bedrooms: 3
Primary bedroom
- Area: 140
- Dimensions: 14 x 10
Bedroom 2
- Area: 100
- Dimensions: 10 x 10
Bedroom 3
- Area: 110
- Dimensions: 10 x 11
Primary bathroom
- Features: Double Sink, Full Bath, Shower Only, Walk-In Closet(s)
Family room
- Area: 180
- Dimensions: 15 x 12
Kitchen
- Area: 132
- Dimensions: 11 x 12
Heating
- Natural Gas
Cooling
- Electric
Appliances
- Included: Dishwasher, Disposal, Self Cleaning Oven, Electric Cooktop, Electric Oven, Microwave, Gas Water Heater, Tankless Water Heater
- Laundry: 2nd Floor, Laundry Closet, Electric Dryer Hookup, Washer Hookup
Features
- High Ceilings, Ceiling Smooth, Granite Counters, Open Floorplan, Walk-In Closet(s), Countertops – Quartz, Radon System
- Flooring: Carpet, Laminate, Vinyl
- Basement: None
- Attic: Pull Down Stairs,Storage
- Has fireplace: No
- Fireplace features: None
Interior area
- Total interior livable area: 1,149 sqft
Property
Parking
- Total spaces: 1
- Parking features: Attached, Paved
- Attached garage spaces: 1
- Has uncovered spaces: Yes
Features
- Levels: One
- Stories: 1
- Patio & porch: Front Porch
Lot
- Size: 7,840.8 Square Feet
- Dimensions: 48 x 170
- Features: Sidewalk, 1/2 Acre or Less
Details
- Parcel number: 41080295
Construction
Type & style
- Home type: SingleFamily
- Architectural style: Craftsman
- Property subtype: Single Family Residence, Residential
Materials
- Vinyl Siding
- Foundation: Slab
- Roof: Architectural
Condition
- New Construction
- New construction: Yes
- Year built: 2025
Details
- Builder model: Baker
- Builder name: Mungo Homes
Utilities & green energy
- Sewer: Public Sewer
- Water: Public
Community & HOA
Community
- Features: Sidewalks
- Security: Smoke Detector(s)
- Subdivision: Tucker Ridge
HOA
- Has HOA: Yes
- Services included: Street Lights, Restrictive Covenants
Location
- Region: Pendleton
Financial & listing details
- Price per square foot: $208/sqft
- Date on market: 4/30/2025
- Listing terms: USDA Loan
About the community
Welcome to Tucker Ridge a boutique community of just 19 homes designed with convenience in mind. Ranging from 900 to 1,900 square feet, these homes are the perfect fit for students and young professionals looking for an easy lifestyle. Ideally located off Hwy 28 in Pendleton, Tucker Ridge puts you less than 10 minutes from Clemson University, Anderson, and I-85so whether youre heading to class, work, or a night out, youre always close to where you need to be. With unbeatable access, Tucker Ridge makes it easy to focus on what matters most.
Source: Mungo Homes, Inc

