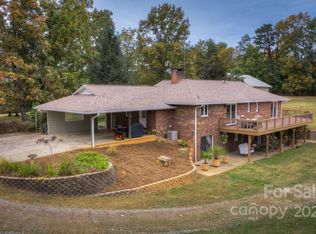Sold for $350,000 on 12/22/23
$350,000
118 Covil Dr, Tryon, NC 28782
4beds
2,094sqft
Mobile Home, Residential
Built in 2016
3.49 Acres Lot
$382,200 Zestimate®
$167/sqft
$2,191 Estimated rent
Home value
$382,200
$359,000 - $405,000
$2,191/mo
Zestimate® history
Loading...
Owner options
Explore your selling options
What's special
While currently under contract, the sellers are welcoming further showings and potential backup offers throughout the due diligence period. Finally!! Here's the value you've searching for. This is an incredibly rare find in Polk County, NC! The possibility of having over 2,000 move-in-ready square feet with 4 bedrooms, almost 3.5 private acres while being 10 minutes or less to both Columbus, Landrum and I-26 and a price UNDER 350K is almost unheard of these days. The split floor plan and 4 bedrooms could perfectly suit a larger or growing family. If only three bedrooms are needed, it could also provide the ideal environment for remote employment office space. If that weren't enough, the 900 sq.ft. detached garage/workshop not only has full power, but has its own heating and cooling, as well as a large covered area for all of your lawn equipment. This home is only seven years old and has been well maintained and cared for so all you need to do is move in. The property is perfectly situated to give you plenty of privacy from any neighbor. It also provides ample room in the front for a large garden or even smaller livestock such as goats, chickens or bees. There's even two small creeks to play in or simply sit next to and relax. This is a wonderful opportunity!
Zillow last checked: 8 hours ago
Listing updated: December 31, 2023 at 07:49am
Listed by:
John Eshan 828-280-9011,
Town & Country Realty Carolina
Bought with:
NON MLS MEMBER
Non MLS
Source: Greater Greenville AOR,MLS#: 1510512
Facts & features
Interior
Bedrooms & bathrooms
- Bedrooms: 4
- Bathrooms: 2
- Full bathrooms: 2
- Main level bathrooms: 2
- Main level bedrooms: 4
Primary bedroom
- Area: 315
- Dimensions: 21 x 15
Bedroom 2
- Area: 168
- Dimensions: 12 x 14
Bedroom 3
- Area: 140
- Dimensions: 10 x 14
Bedroom 4
- Area: 121
- Dimensions: 11 x 11
Primary bathroom
- Features: Double Sink, Full Bath, Shower-Separate, Tub-Garden, Multiple Closets
- Level: Main
Dining room
- Area: 112
- Dimensions: 8 x 14
Kitchen
- Area: 225
- Dimensions: 15 x 15
Living room
- Area: 408
- Dimensions: 17 x 24
Heating
- Electric, Forced Air, Heat Pump
Cooling
- Central Air, Heat Pump
Appliances
- Included: Dishwasher, Refrigerator, Free-Standing Electric Range, Microwave, Range Hood, Electric Water Heater
- Laundry: 1st Floor, Electric Dryer Hookup, Washer Hookup, Laundry Room
Features
- Ceiling Fan(s), Soaking Tub, Walk-In Closet(s), Split Floor Plan
- Flooring: Carpet, Vinyl
- Windows: Window Treatments
- Basement: None
- Number of fireplaces: 1
- Fireplace features: Wood Burning
Interior area
- Total structure area: 2,094
- Total interior livable area: 2,094 sqft
Property
Parking
- Total spaces: 2
- Parking features: See Remarks, Workshop in Garage, Detached, Driveway, Gravel, Other
- Garage spaces: 2
- Has uncovered spaces: Yes
Features
- Levels: One
- Stories: 1
- Patio & porch: Front Porch
- Waterfront features: Creek
Lot
- Size: 3.49 Acres
- Dimensions: 3.49ac.
- Features: Few Trees, Wooded, 2 - 5 Acres
Details
- Parcel number: P86201
Construction
Type & style
- Home type: MobileManufactured
- Architectural style: Mobile-Perm. Foundation,Traditional
- Property subtype: Mobile Home, Residential
Materials
- Vinyl Siding
- Foundation: Crawl Space
- Roof: Architectural
Condition
- Year built: 2016
Details
- Builder name: Clayton Homes
Utilities & green energy
- Sewer: Septic Tank
- Water: Well
- Utilities for property: Underground Utilities
Community & neighborhood
Community
- Community features: None
Location
- Region: Tryon
- Subdivision: None
Other
Other facts
- Body type: Double Wide
- Listing terms: USDA Loan
Price history
| Date | Event | Price |
|---|---|---|
| 12/22/2023 | Sold | $350,000+0%$167/sqft |
Source: | ||
| 10/21/2023 | Contingent | $349,900$167/sqft |
Source: | ||
| 10/12/2023 | Listed for sale | $349,900+1106.6%$167/sqft |
Source: | ||
| 2/25/2016 | Sold | $29,000$14/sqft |
Source: Public Record | ||
Public tax history
| Year | Property taxes | Tax assessment |
|---|---|---|
| 2024 | $1,464 +2.3% | $219,232 |
| 2023 | $1,431 +4.4% | $219,232 |
| 2022 | $1,371 | $219,232 |
Find assessor info on the county website
Neighborhood: 28782
Nearby schools
GreatSchools rating
- 5/10Tryon Elementary SchoolGrades: PK-5Distance: 5.7 mi
- 4/10Polk County Middle SchoolGrades: 6-8Distance: 4 mi
- 4/10Polk County High SchoolGrades: 9-12Distance: 2.7 mi
Schools provided by the listing agent
- Elementary: Polk Central
- Middle: Polk
- High: Polk County
Source: Greater Greenville AOR. This data may not be complete. We recommend contacting the local school district to confirm school assignments for this home.
