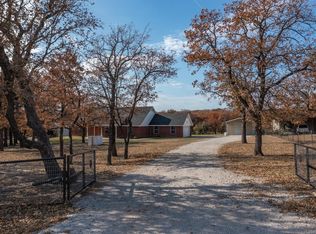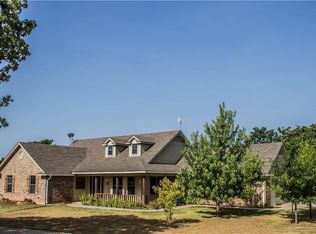Sold
Price Unknown
118 Deerfield Rd, Paradise, TX 76073
3beds
1,828sqft
Single Family Residence
Built in 2008
2 Acres Lot
$510,700 Zestimate®
$--/sqft
$2,520 Estimated rent
Home value
$510,700
$449,000 - $582,000
$2,520/mo
Zestimate® history
Loading...
Owner options
Explore your selling options
What's special
3 Bedroom, 2 Bath located on a cul-de-sac in Deerfield Estates on 2 wooded acres with a huge 30' X 40' shop & a 20' X 40' overhang. No HOA, and livestock allowed. Custom decorative lighting fixtures throughout, hardwood floors recently re-sanded and re-stained, custom framed windows in den and breakfast room and back bedroom, custom cabinets, recently renovated bathrooms and laundry, only 2 owners since being built in 2008, inground Gunite pool with water features and tanning deck, recent driveway gravel and regrading, recent roof replacement, insulated garage door, chicken coup, small enclosure for small livestock, sprinklered front and fully landscaped yard complete with tornado shelter and whole home water filter. Must be pre-approved and have own financing.
Zillow last checked: 8 hours ago
Listing updated: October 31, 2025 at 05:13am
Listed by:
Russell Schulze 0794580 817-605-3355,
C21 Fine Homes Judge Fite 817-605-3355
Bought with:
Glenn Wegner
Lone Star Realty
Source: NTREIS,MLS#: 21023116
Facts & features
Interior
Bedrooms & bathrooms
- Bedrooms: 3
- Bathrooms: 2
- Full bathrooms: 2
Primary bedroom
- Features: En Suite Bathroom, Walk-In Closet(s)
- Level: First
- Dimensions: 16 x 15
Bedroom
- Level: First
- Dimensions: 12 x 10
Bedroom
- Level: First
- Dimensions: 12 x 10
Breakfast room nook
- Level: First
- Dimensions: 12 x 11
Other
- Features: Built-in Features, Dual Sinks, En Suite Bathroom, Garden Tub/Roman Tub, Solid Surface Counters, Separate Shower
- Level: First
- Dimensions: 12 x 9
Other
- Features: Built-in Features, Linen Closet, Solid Surface Counters
- Level: First
- Dimensions: 10 x 6
Kitchen
- Features: Breakfast Bar, Built-in Features, Kitchen Island, Pantry, Solid Surface Counters, Walk-In Pantry
- Level: First
- Dimensions: 12 x 11
Living room
- Features: Ceiling Fan(s), Fireplace
- Level: First
- Dimensions: 17 x 22
Utility room
- Features: Built-in Features, Utility Room
- Level: First
- Dimensions: 9 x 7
Heating
- Central, Electric, Fireplace(s), Heat Pump
Cooling
- Central Air, Ceiling Fan(s), Electric, Roof Turbine(s)
Appliances
- Included: Dishwasher, Electric Range, Disposal
- Laundry: Washer Hookup, Dryer Hookup, ElectricDryer Hookup, Laundry in Utility Room
Features
- Kitchen Island, Open Floorplan, Pantry, Cable TV, Vaulted Ceiling(s), Walk-In Closet(s)
- Flooring: Carpet, Combination, Ceramic Tile, Hardwood
- Has basement: No
- Number of fireplaces: 1
- Fireplace features: Den, Family Room, Living Room, Masonry, Raised Hearth, Wood Burning
Interior area
- Total interior livable area: 1,828 sqft
Property
Parking
- Total spaces: 3
- Parking features: Carport, Detached Carport, Door-Single, Garage, Garage Door Opener, Inside Entrance, Kitchen Level, Lighted, Off Street, Garage Faces Side
- Attached garage spaces: 2
- Carport spaces: 1
- Covered spaces: 3
Features
- Levels: One
- Stories: 1
- Patio & porch: Deck, Covered
- Exterior features: Lighting, Private Yard, Rain Gutters
- Has private pool: Yes
- Pool features: Gunite, Heated, In Ground, Outdoor Pool, Pool, Private, Pool/Spa Combo, Waterfall, Water Feature
Lot
- Size: 2 Acres
- Features: Acreage, Cleared, Cul-De-Sac, Landscaped, Ravine, Many Trees, Sprinkler System
- Residential vegetation: Brush, Partially Wooded
Details
- Additional structures: Second Garage, Garage(s), RV/Boat Storage, Storage, Workshop
- Parcel number: 781547
- Other equipment: Satellite Dish
Construction
Type & style
- Home type: SingleFamily
- Architectural style: Traditional,Detached
- Property subtype: Single Family Residence
Materials
- Brick
- Foundation: Slab
- Roof: Fiberglass,Shingle
Condition
- Year built: 2008
Utilities & green energy
- Sewer: Septic Tank
- Water: Community/Coop
- Utilities for property: Electricity Available, Electricity Connected, Phone Available, Septic Available, Water Available, Cable Available
Community & neighborhood
Security
- Security features: Security System, Smoke Detector(s)
Location
- Region: Paradise
- Subdivision: Deerfield Country Estates
Other
Other facts
- Listing terms: Conventional,FHA,VA Loan
- Road surface type: Asphalt
Price history
| Date | Event | Price |
|---|---|---|
| 10/30/2025 | Sold | -- |
Source: NTREIS #21023116 Report a problem | ||
| 10/8/2025 | Pending sale | $530,000$290/sqft |
Source: NTREIS #21023116 Report a problem | ||
| 9/26/2025 | Contingent | $530,000$290/sqft |
Source: NTREIS #21023116 Report a problem | ||
| 9/22/2025 | Price change | $530,000-1.9%$290/sqft |
Source: NTREIS #21023116 Report a problem | ||
| 8/25/2025 | Price change | $540,000-1.8%$295/sqft |
Source: NTREIS #21023116 Report a problem | ||
Public tax history
| Year | Property taxes | Tax assessment |
|---|---|---|
| 2025 | -- | $495,504 +2.6% |
| 2024 | $5,908 +20.8% | $482,876 +8.3% |
| 2023 | $4,892 | $446,000 +4.2% |
Find assessor info on the county website
Neighborhood: 76073
Nearby schools
GreatSchools rating
- 5/10Paradise Elementary SchoolGrades: PK-3Distance: 5 mi
- 6/10Paradise Middle SchoolGrades: 6-8Distance: 5 mi
- 7/10Paradise High SchoolGrades: 9-12Distance: 5 mi
Schools provided by the listing agent
- Elementary: Paradise
- Middle: Paradise
- High: Paradise
- District: Paradise ISD
Source: NTREIS. This data may not be complete. We recommend contacting the local school district to confirm school assignments for this home.
Get a cash offer in 3 minutes
Find out how much your home could sell for in as little as 3 minutes with a no-obligation cash offer.
Estimated market value$510,700
Get a cash offer in 3 minutes
Find out how much your home could sell for in as little as 3 minutes with a no-obligation cash offer.
Estimated market value
$510,700

